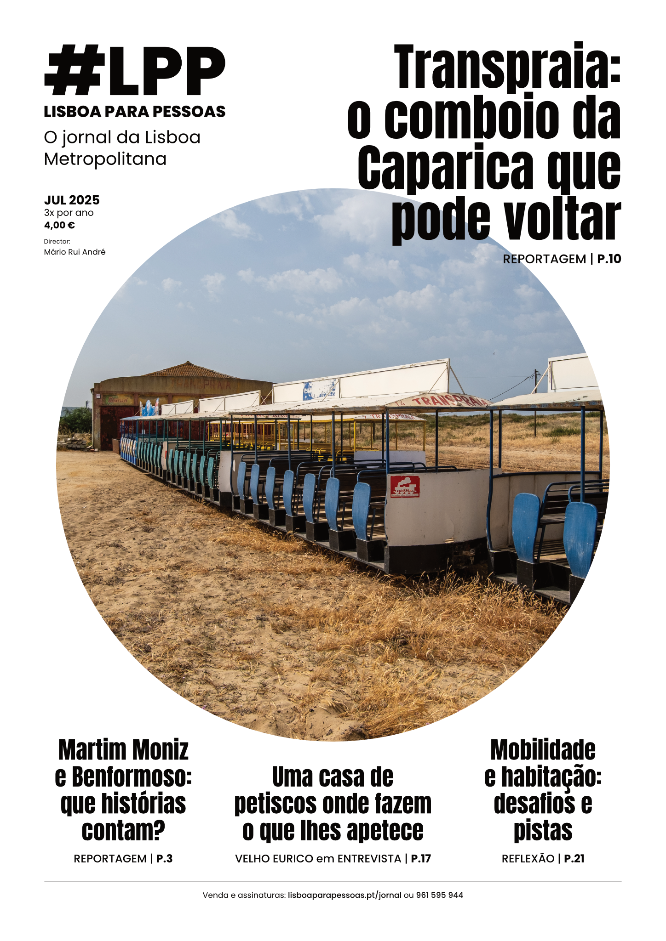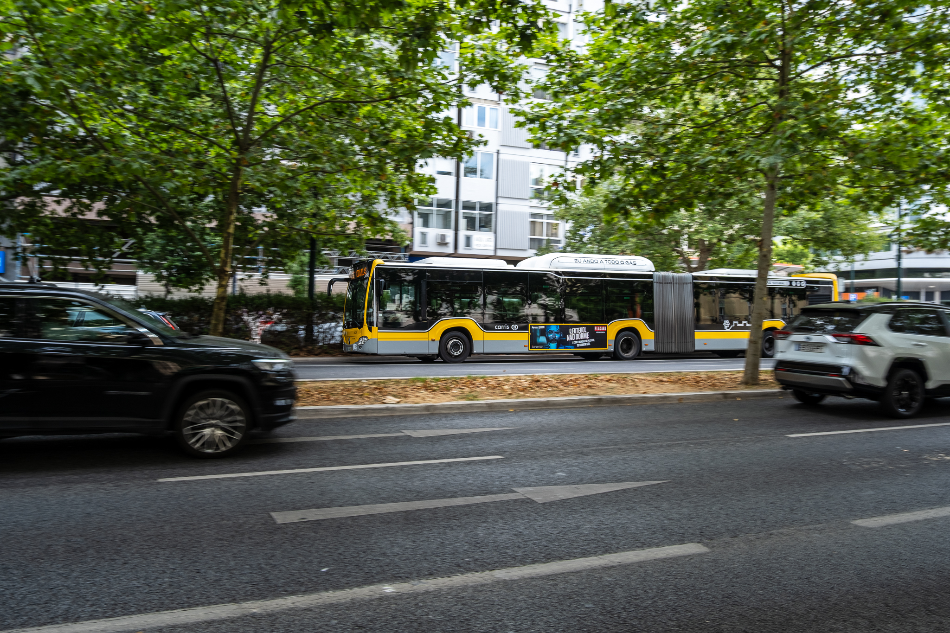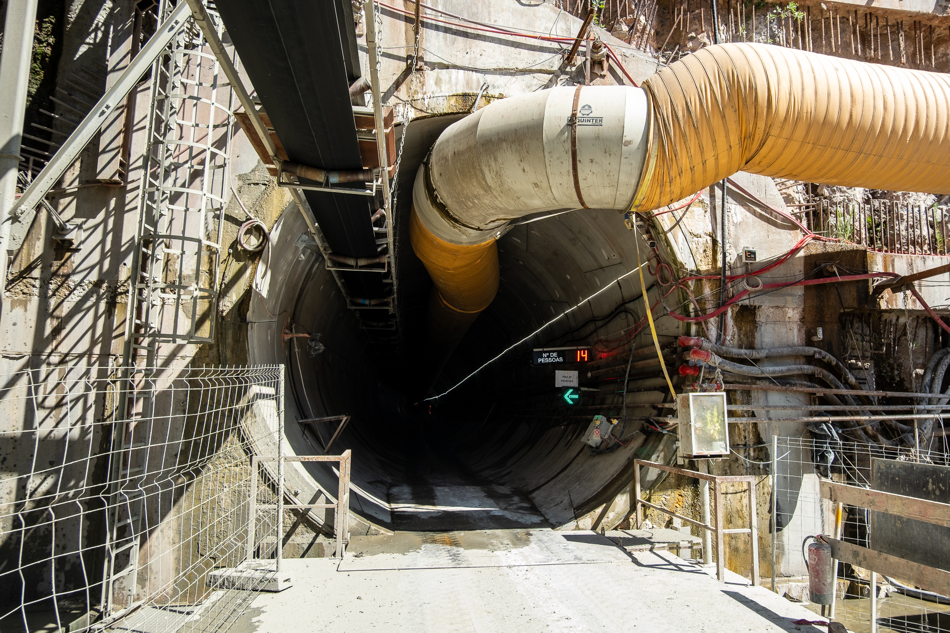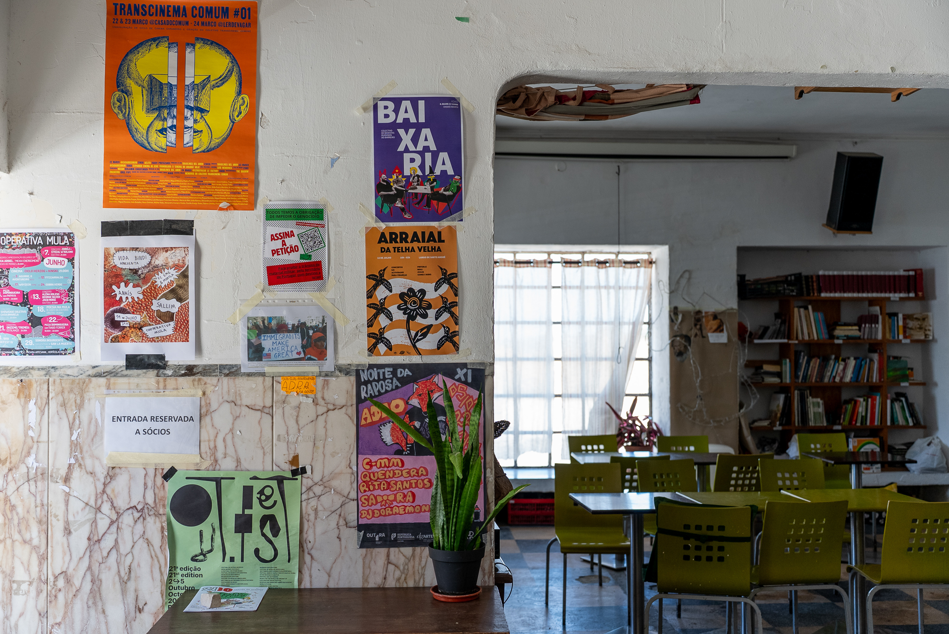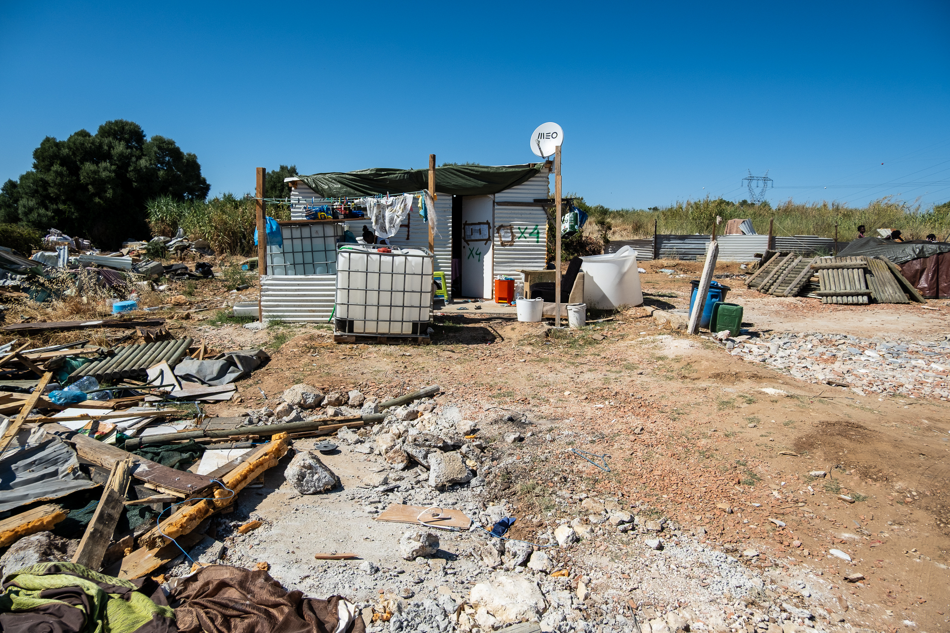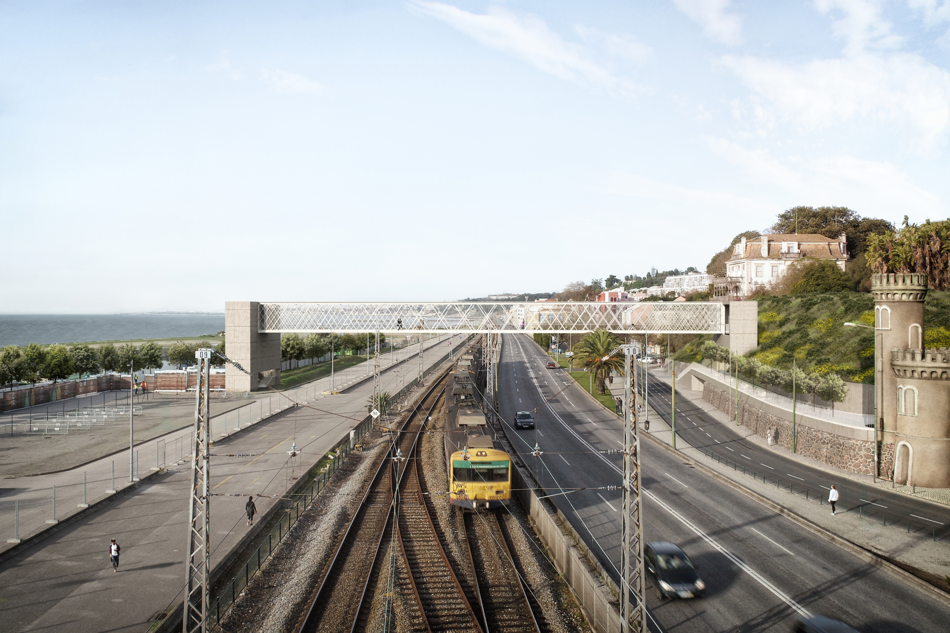Article by Tomás Ribeiro.
The Gare do Oriente is no mere train station, nor was it designed to be just that. We delve into the history of the city of Lisbon to discover what could have been this iconic building of the city.
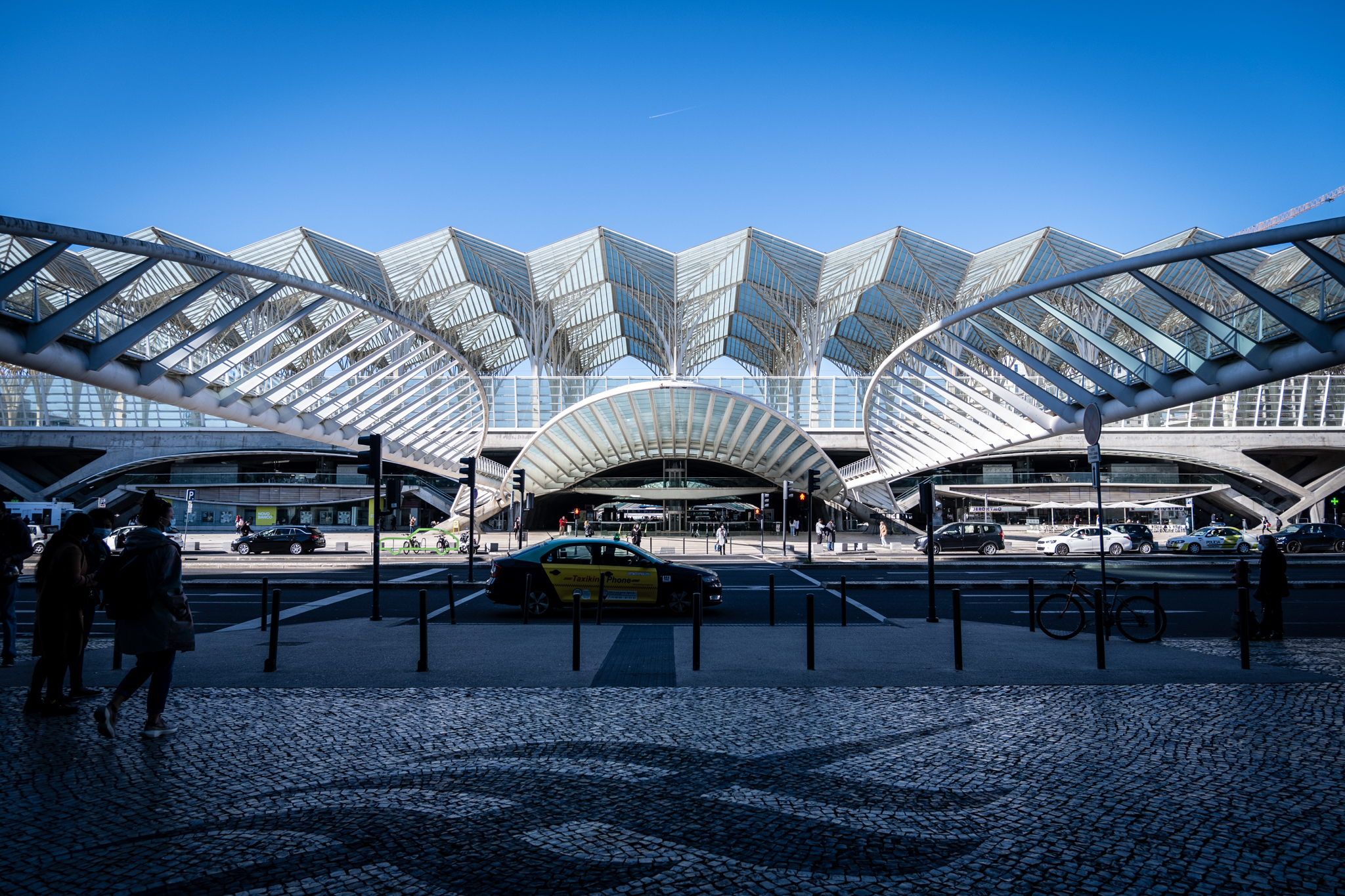
As you walk down Berlin Avenue, you can see its diversity. In the typical houses of the Bairro da Encarnação to our left, in the huge trees that flank the avenue on both sides, or in the old buildings in Olivais to our right. But if you look closely at the bottom of the avenue, you notice a strange silhouette, artificial but at the same time organic. Huge steel and glass trees that seem almost to form a Gothic cathedral and leave you wondering what you will find at the end of that long road.
That strange but unmistakable silhouette that for 20 years has adorned the end of Avenida de Berlim is none other than the Gare do Oriente - once the imposing gateway to Expo 98; today, an icon of Parque das Nações and, for those arriving from further afield, one of the first buildings with which they come into contact in the city of Lisbon.
The Gare do Oriente is not just a mere train station, nor was it designed to be just that. The Gare do Oriente is a landmark of the city of Lisbon and a reminder of the gigantic undertaking that was the 1998 Universal Exposition. The face of a new, more modern Lisbon, trying to progress, never forgetting its millenary connection to the river and the sea. It is also a controversial station, loved by many, hated by many, it is one of those works that, as they say, you either love or hate.
But the strange silhouette we see erected today at the end of Berlin Avenue could be something very different. And today, we will dive into the history of the city of Lisbon and find out what the Gare do Oriente could have been and what alternative ideas to that of Spanish architect Santiago Calatrava existed.
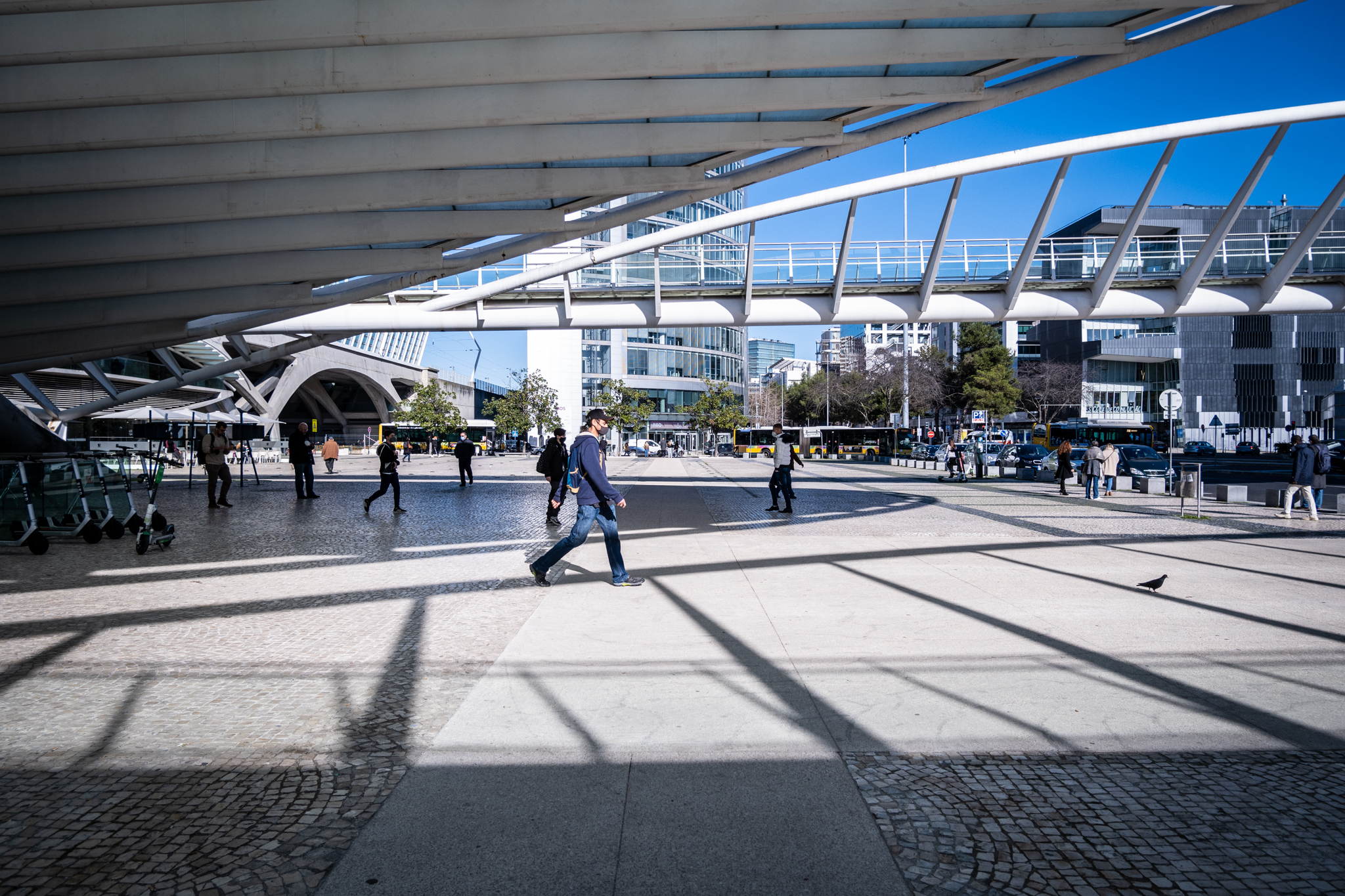
From Station to Gare
Something that few people remember today is that before the Expo, there was already a station where the Gare is today. It was the Olivais station, opened in 1856, in the early days of the railroad in Portugal. This small infrastructure, already very degraded at the time, would be completely demolished for the initial construction work for the Universal Exposition and the Oriente station.
The international competition for the Gare do Oriente project would not be a normal open public tender but a competition by invitation, a decision that generated some controversy at the time. Six teams were invited: João Paciência with Ricardo Bofill, Nicholas Grimshaw with Duarte Nuno Simões, Terry Farrell with Miguel Correia, Santiago Calatrava, Gonçalo Byrne and Rem KoolhaasThe last two names on the list ended up declining the invitation and did not submit any proposals.
The objective of the contest turned out to be ambitious. The competitors would have to design a transport interface that interconnects the train with the subway and the buses, while at the same time functions as a a viaduct for the North Line to cross the "valley" formed by Berlin Avenue. It had to be functional, but at the same time it was clear that the competition asked for an iconic structure that would stand out, that would be worthy of the entrance of a universal exhibition and of the new page that was being turned in the history of the city of Lisbon towards modernity. And it was also necessary that the structure be as permeable as possible and minimize the natural "barrier effect" of the railroad in the urban space.
João Paciência's pragmatism with Ricardo Bofill
This duo of architects presented the most conservative proposal of the four.
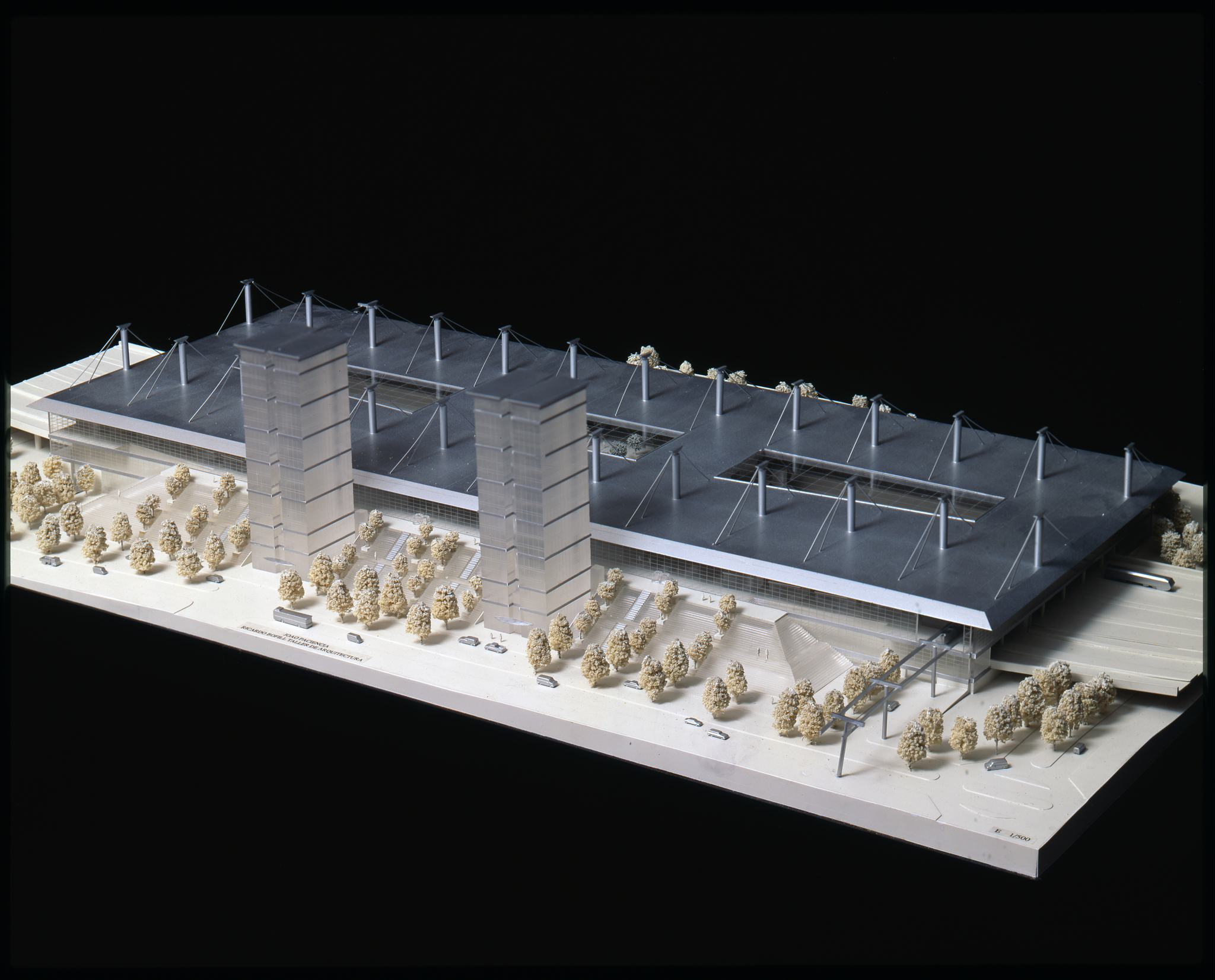
The Gare du Orient of Patience and Bofill was dominated by a gray, flat roof, suspended by rods from raised pillars. This vast roof protected the central body of the station where the platforms, concourses, services and commerce would be located.
The eastern side of the building (Centro Comercial Vasco da Gama side) would be dominated by two large twin towers and by a huge staircase that would connect the main access atrium to the station platforms at Avenida D. João II level.
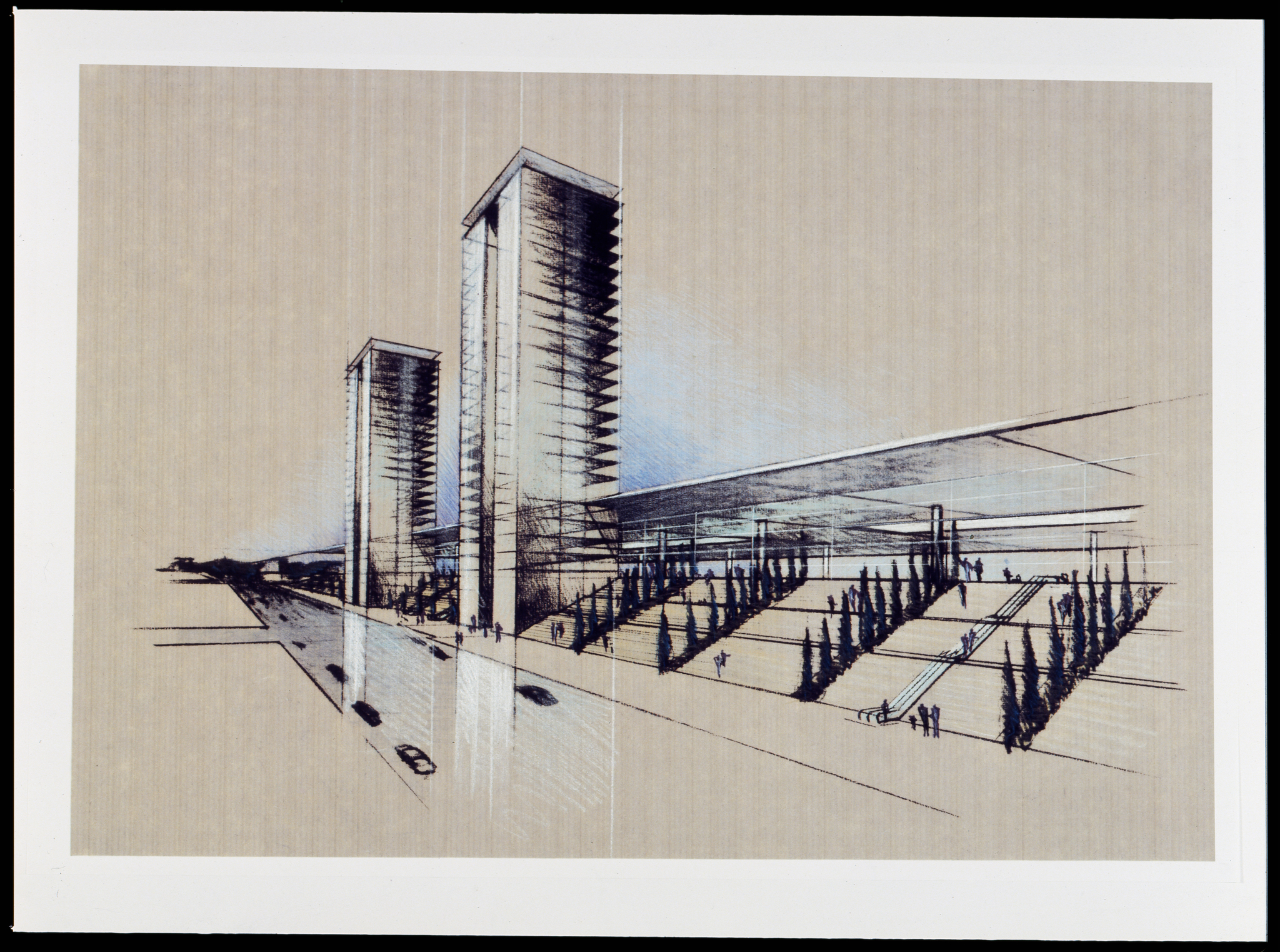
In this image, you can see the the opening effect given by the station's glass wallsThe roof, suspended by the trusses, seems almost to float above the main atrium.
The western side of the station had a less imposing design. To the south and at a lower elevation, the bus terminal would be housed. Further north and at a higher elevation (provided by an embankment) would be the cab rank and drop-off area for cars.
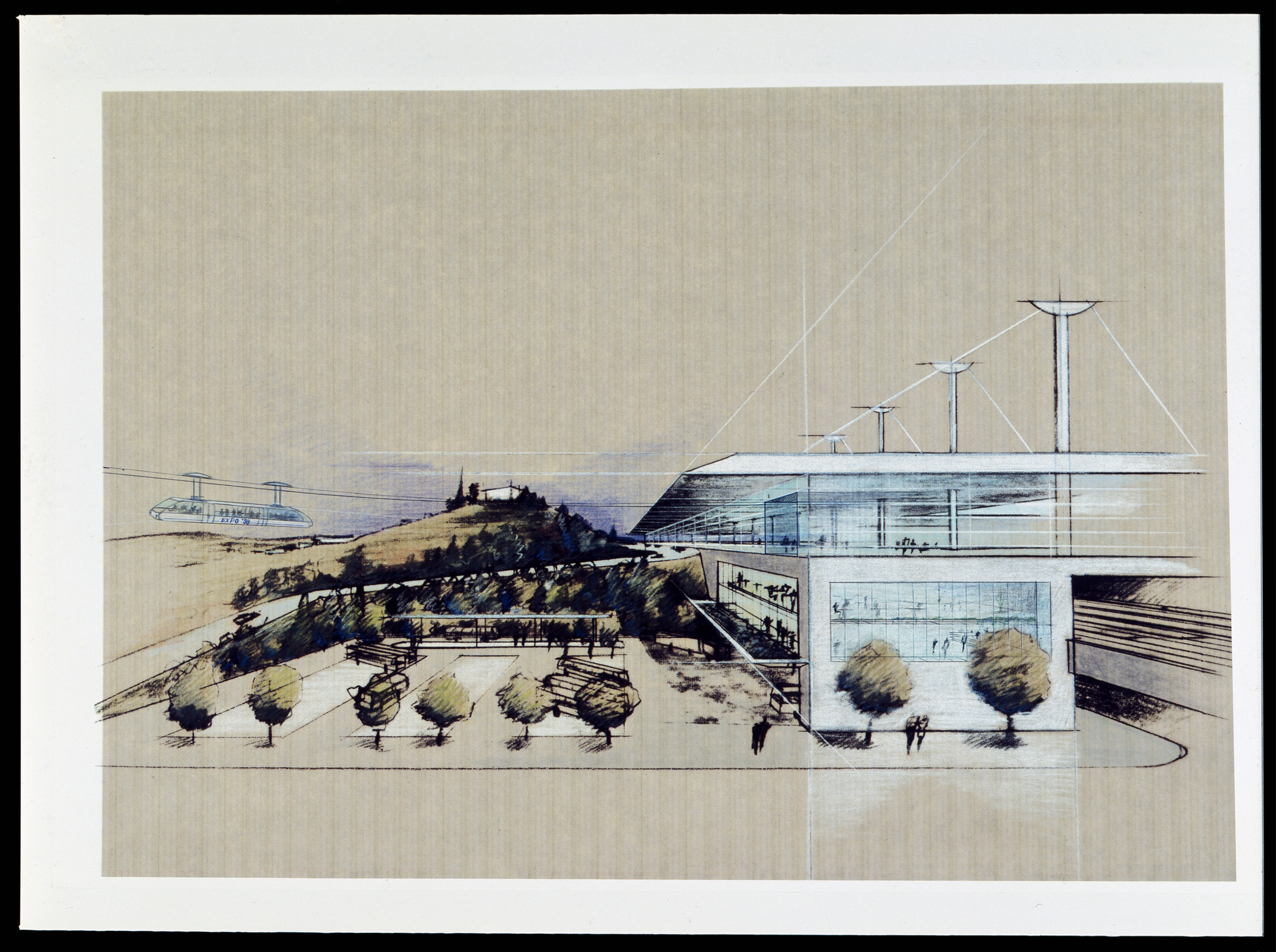
It is also worth noting one of the most curious features of this proposal: the inclusion of two cable car piers that would serve the universal exhibition area (The cable car would eventually come to fruition, but only at the river's edge for purely tourist purposes).
The station's "track beach" was the only considerable opening to the outside in the entire proposal.

The floor immediately above the boarding platforms would be the station's main circulation space and was where most of the station's commercial spaces would be located.
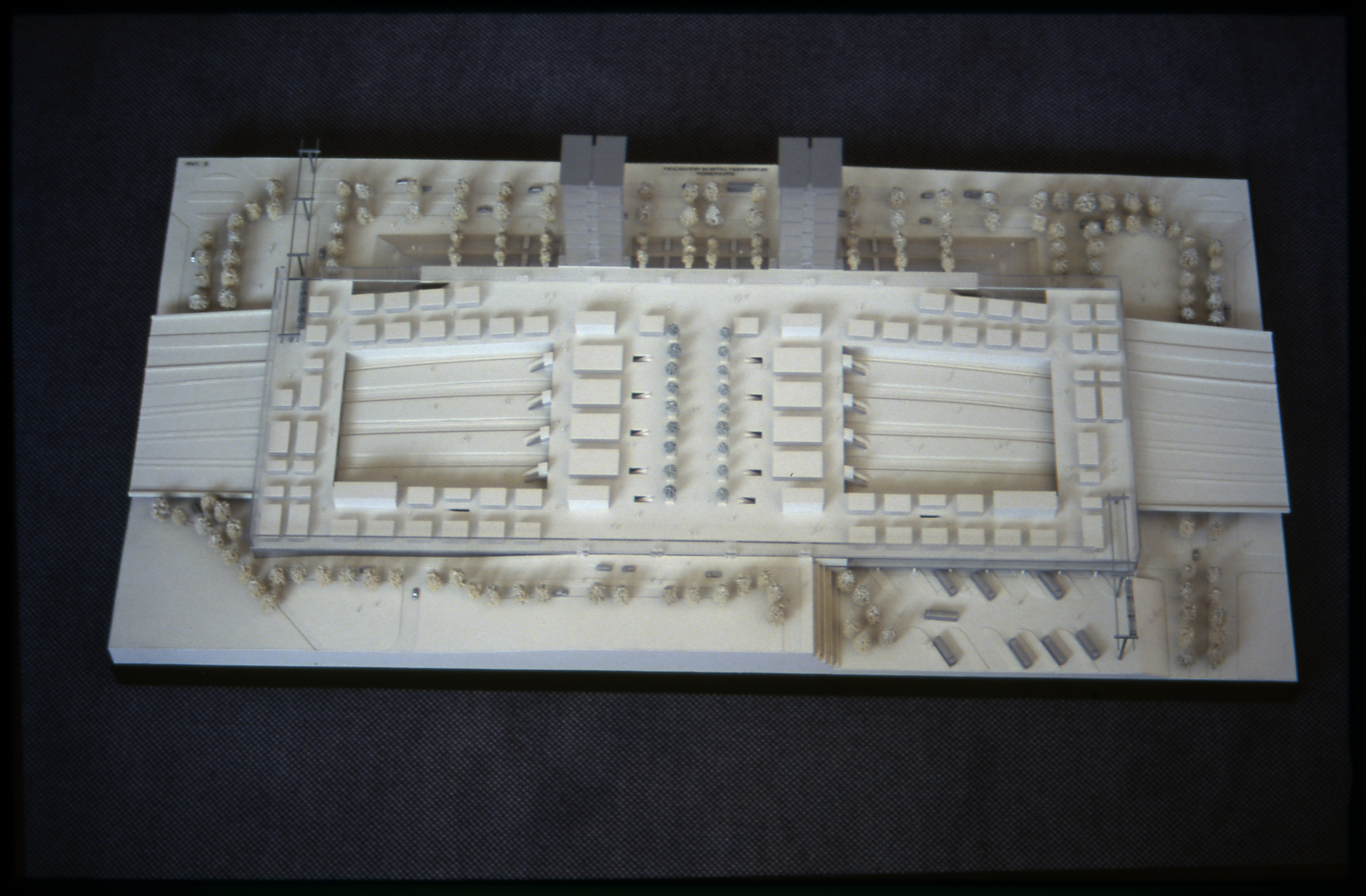
This proposal was, without a doubt, the most pragmatic of the four that we will see throughout this article, opting to organize the elements in a simple and logical way and using architectural solutions that are more rectilinear and easy to build.
However, it had some limitations on its ability to expand in the future, as the sides of the lane beach were blocked by the structure itself. Moreover, it was a visually discreet and rather opaque proposal at street level, which went precisely against what was required in the tender specifications: an iconic structure that stands out and is permeable in the urban space.
The wavy lines of Nicholas Grimshaw with Duarte Nuno Simões
This duo of architects proposed a more post modernist vision for the Gare do Oriente. The station would essentially be a set of viaducts crowned with a blue metal roof of large wave-like spans.
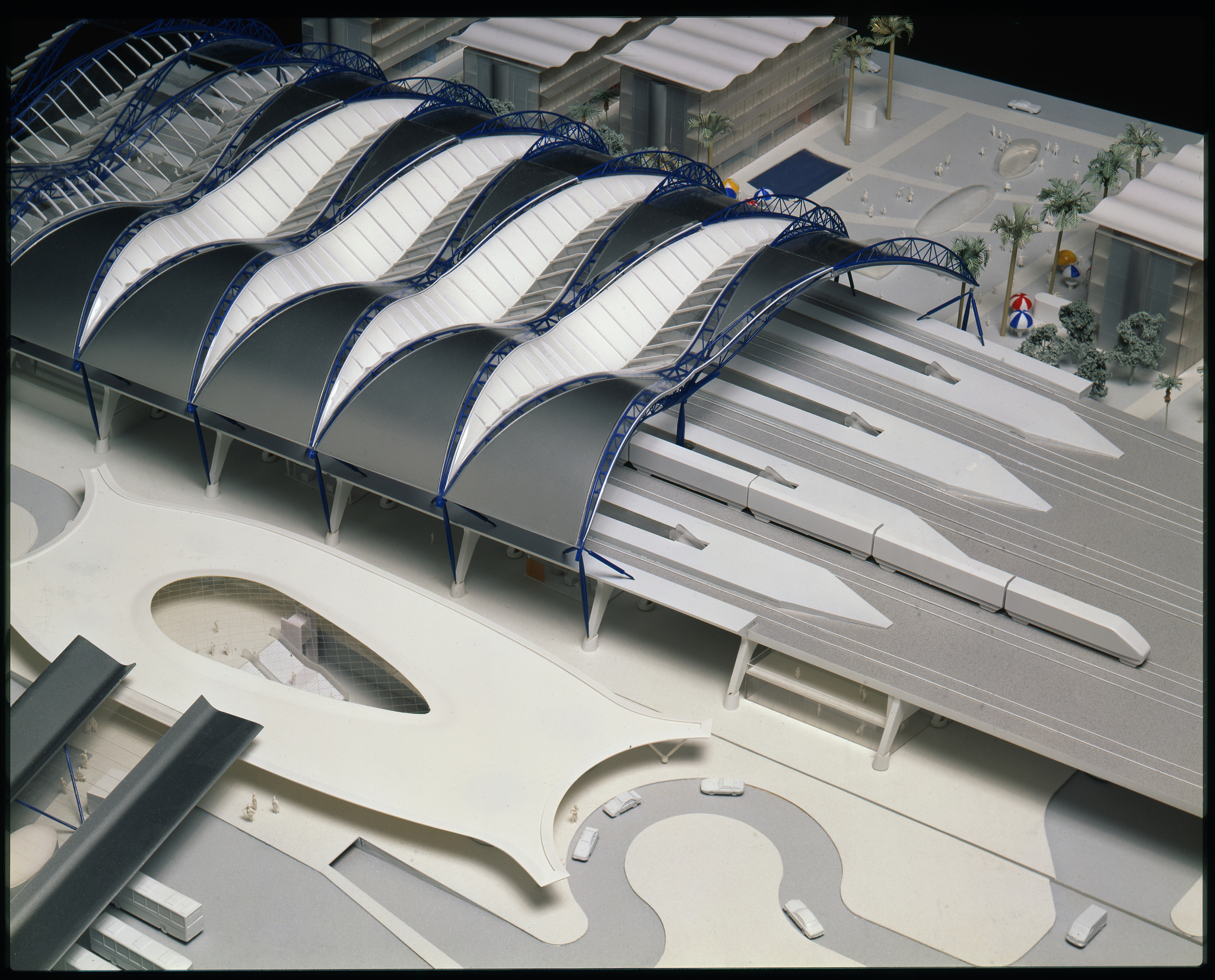
The roof is clearly the dominant architectural element in this proposal and ends up providing an open but at the same time relatively sheltered space for passengers on the platforms.
The access to the subway would be next to the bus terminal and would feature a huge glazed skylight to allow natural light to penetrate to the basement level.
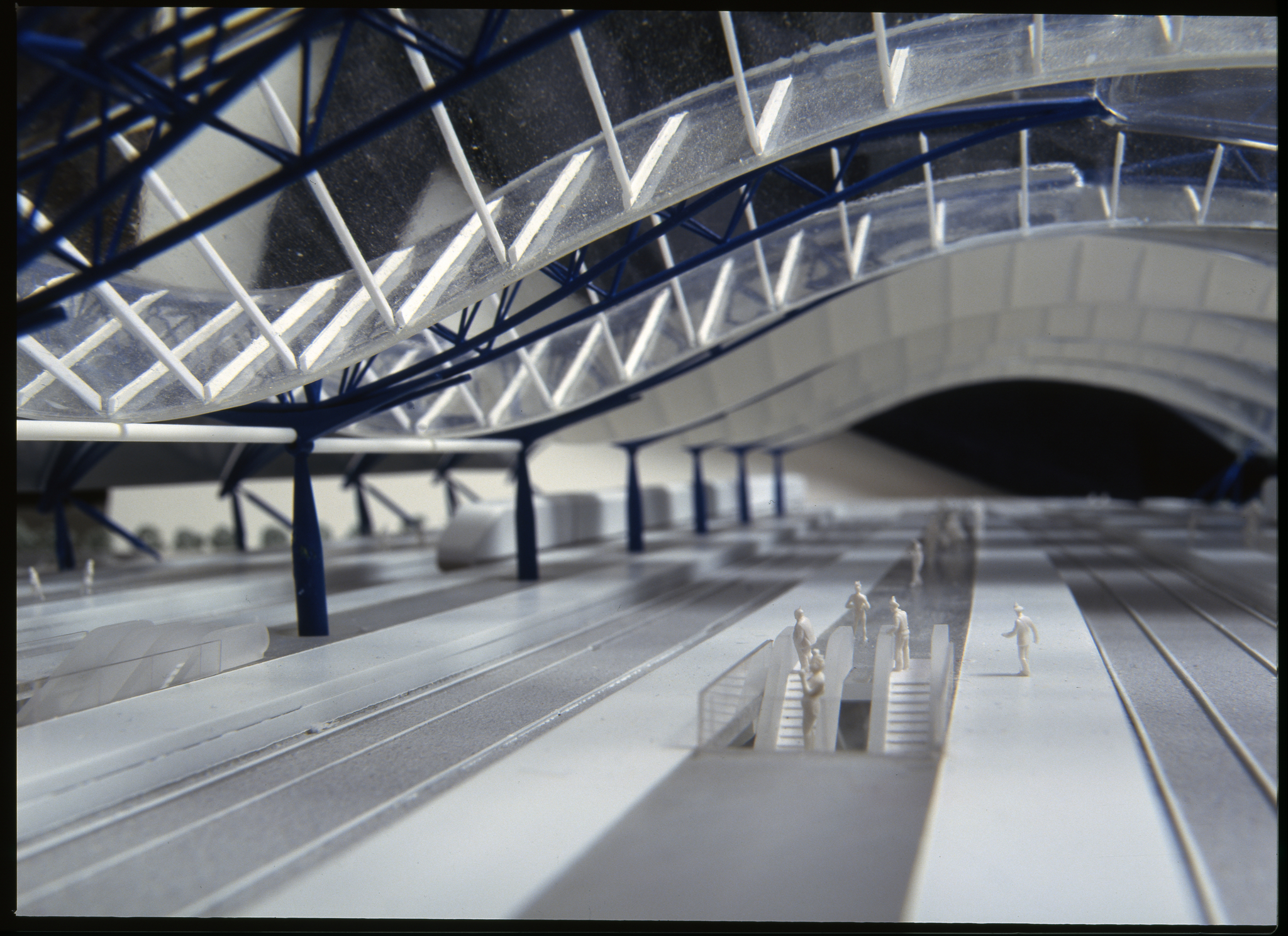
This proposal, a bit like the current Gare that we know, bets on a more stripped structure, with fewer glass walls and a more iconic and bold design, with fewer straight lines. The roof design, although more complex, clearly facilitates the entry of natural light into the station.
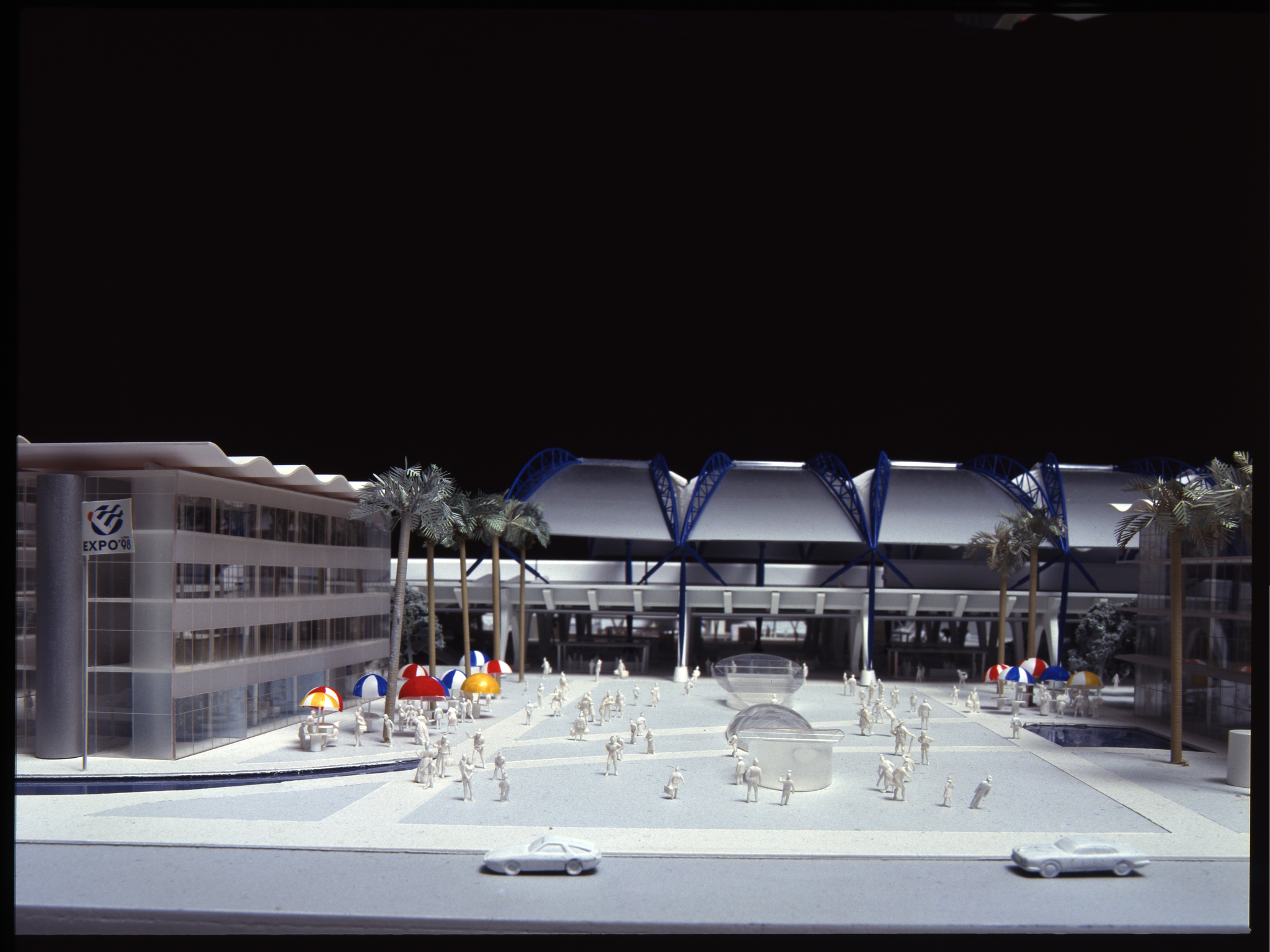
Unfortunately, the surroundings of the Gare on the Expo site side end up being relatively poor. There is no large square like the one we know today between the Vasco da Gama Shopping Center and the station, in fact, it appears even a bit renegade to the background behind a row of buildings.
Nicholas Grimshaw and Duarte Nuno Simões would end up giving more importance to the Berlin Avenue side, proposing large garden spaces and even a lake near the station bus terminal.
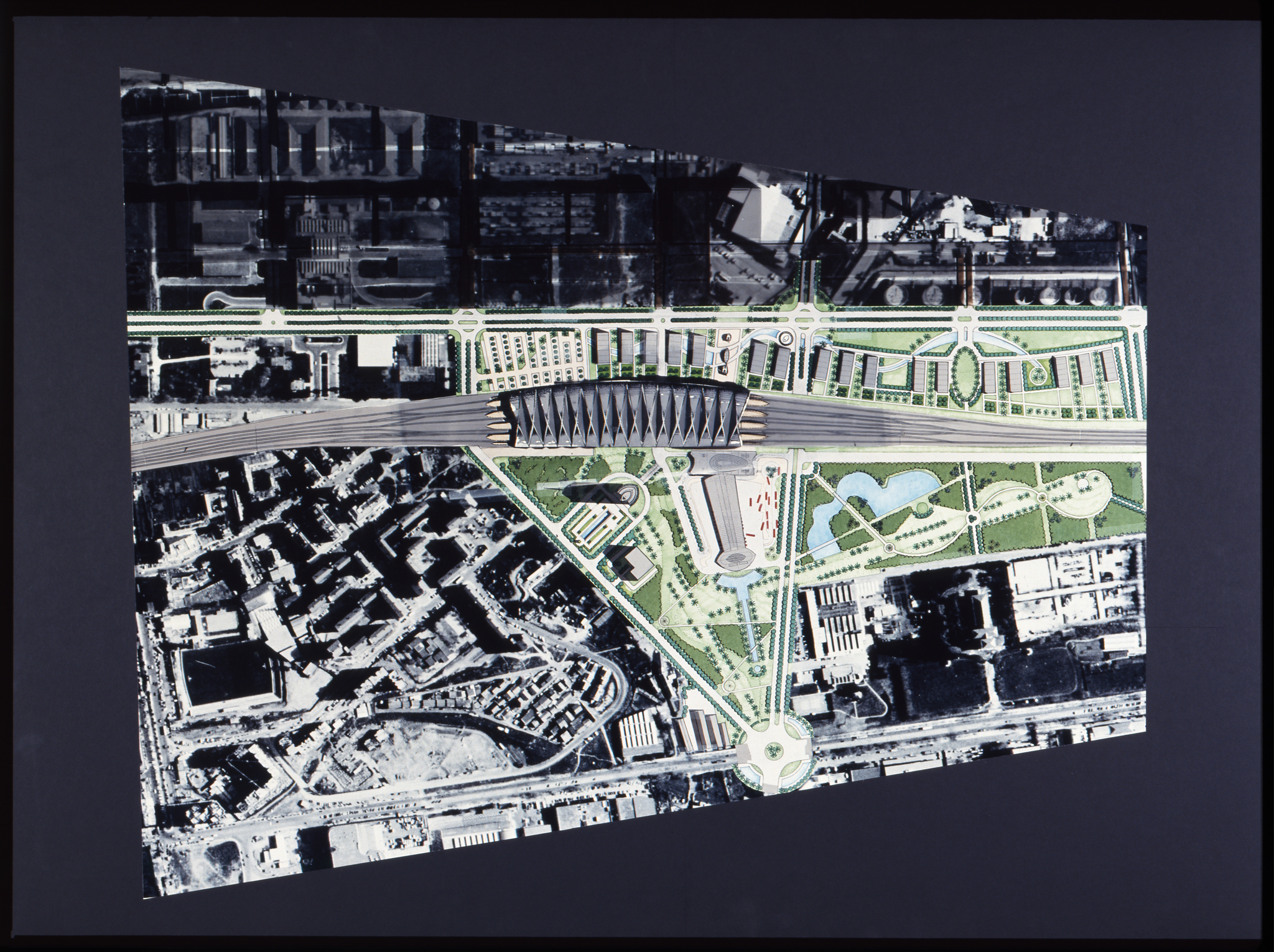
Also limited in its ability to expand (the shape of the roof and the location of the subway access shaft would make it difficult to add more tracks), this proposal would ultimately not win the competition.
The Gills of Terry Farrell with Miguel Correia
The Anglo-Portuguese duo of architects presented the most unusual proposal of the four for the Gare do Oriente.
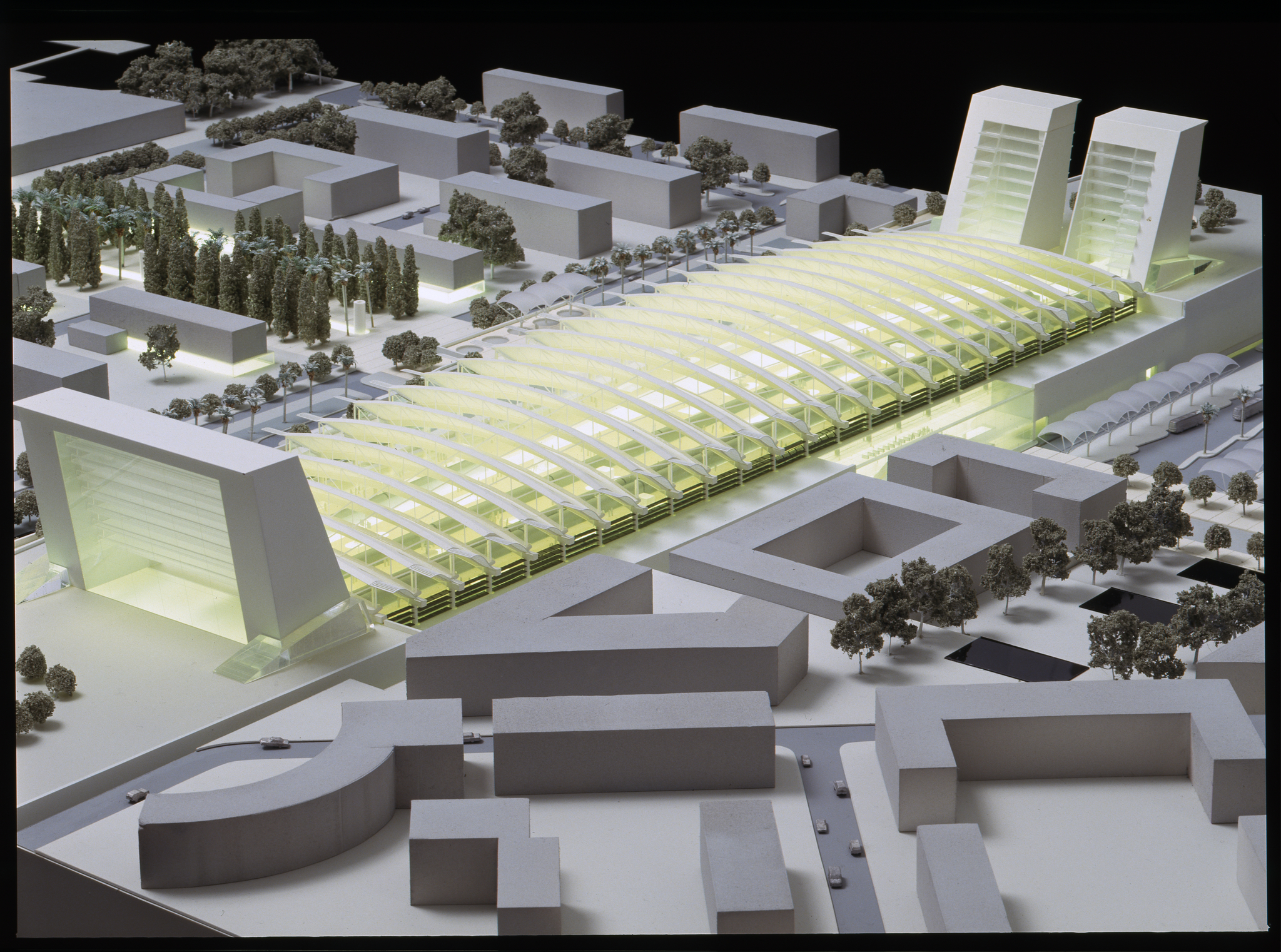
The station would consist of a central body headed at its two tops by three leaning towers that would develop above the station's "track beaches." In fact, this was the only proposal in the competition that suggested that the entrance of the trains into the station should be almost in a tunnel, and that the atrium of the platforms should be completely isolated from the outside elements.
The roof of the platforms would be glazed and formed by a series of parallel and inclined "blades" that were arranged almost like the gills of a fish over the waterways.

On the side of the exhibition grounds, the station would have a plaza that would act as the main entrance to the building. A series of ramps would allow pedestrian circulation between the various levels of the plaza.
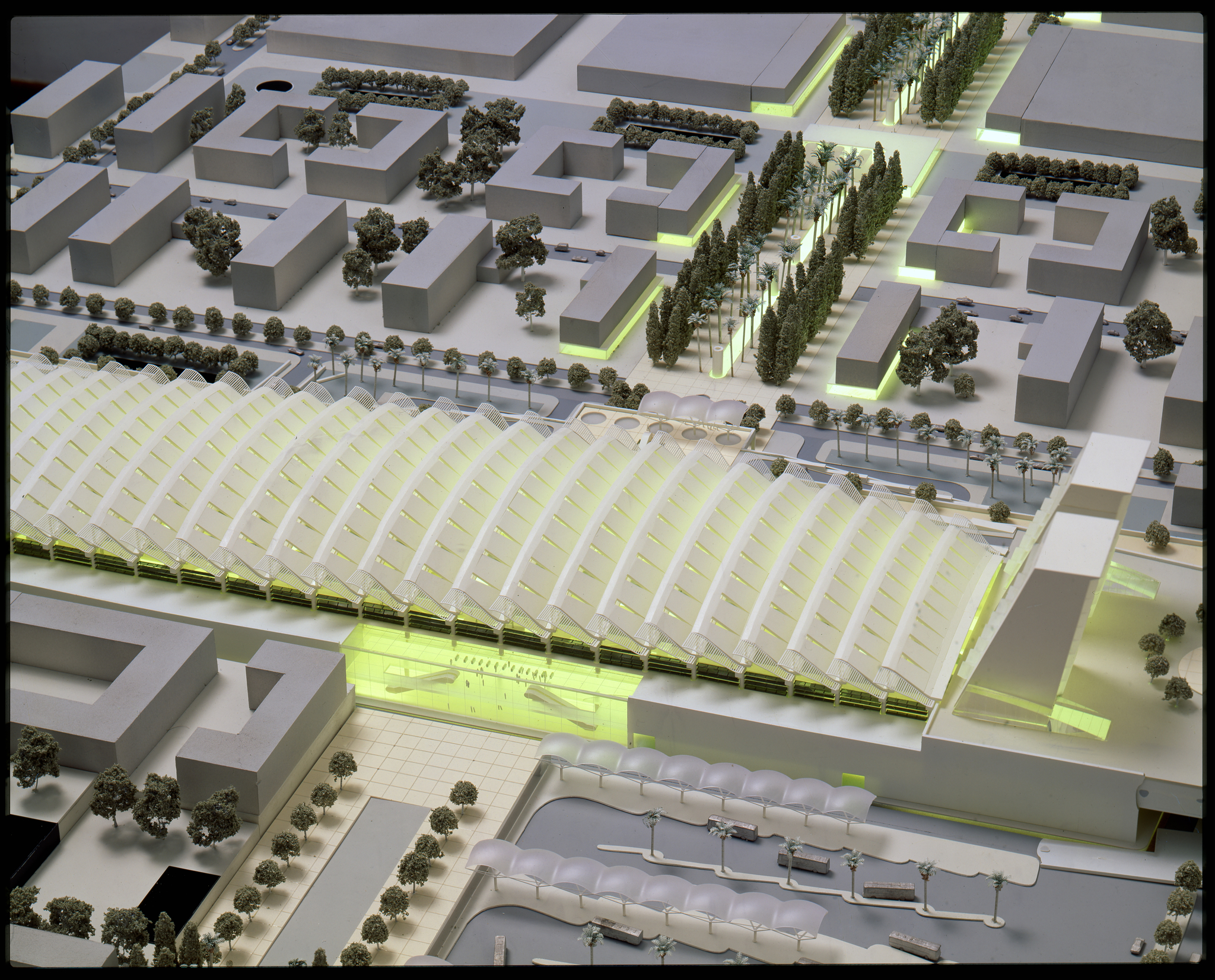
On the Berlin Avenue side, the station would take on a less "monumental" role being covered by buildings along much of its length. Only a space dedicated to the second entrance of the station and the bus terminal, of simpler and less sheltered design, would remain free.
Despite opting for a more logical and functional arrangement of the various elements of the station, this proposal also suffered from a lack of expandability, a consequence of the choice to have a closed track beach and a structure that was difficult to adapt for the insertion of more tracks. And as you might note, the proposal does little to mitigate the station's barrier effect on space.
Santiago Calatrava's initial proposal
The Gare as we know it today is not exactly the same as Santiago Calatrava's proposal either for the Oriente station tender.

Calatrava presented a bold proposal, full of organic and in a way, almost alien forms. The Spanish architect designed a station that, somewhat like Grimshaw's proposal, consisted of a series of viaducts topped by a large canopy over the station platforms. The big difference is that Calatrava decided to go for a more modular form for this roof.
Instead of large spans with lateral supports (Grimshaw's proposal), he suggested that the roof be formed by four rows of metal "trees" that formed almost a "forest" covering the platforms. This concept, besides being aesthetically very appealing, allowed for greater modularity and flexibility in future expansions of the station, since the "viaduct" itself, on which the North Line is based, is actually composed of a series of identical arches that can be replicated in parallel to the existing ones.
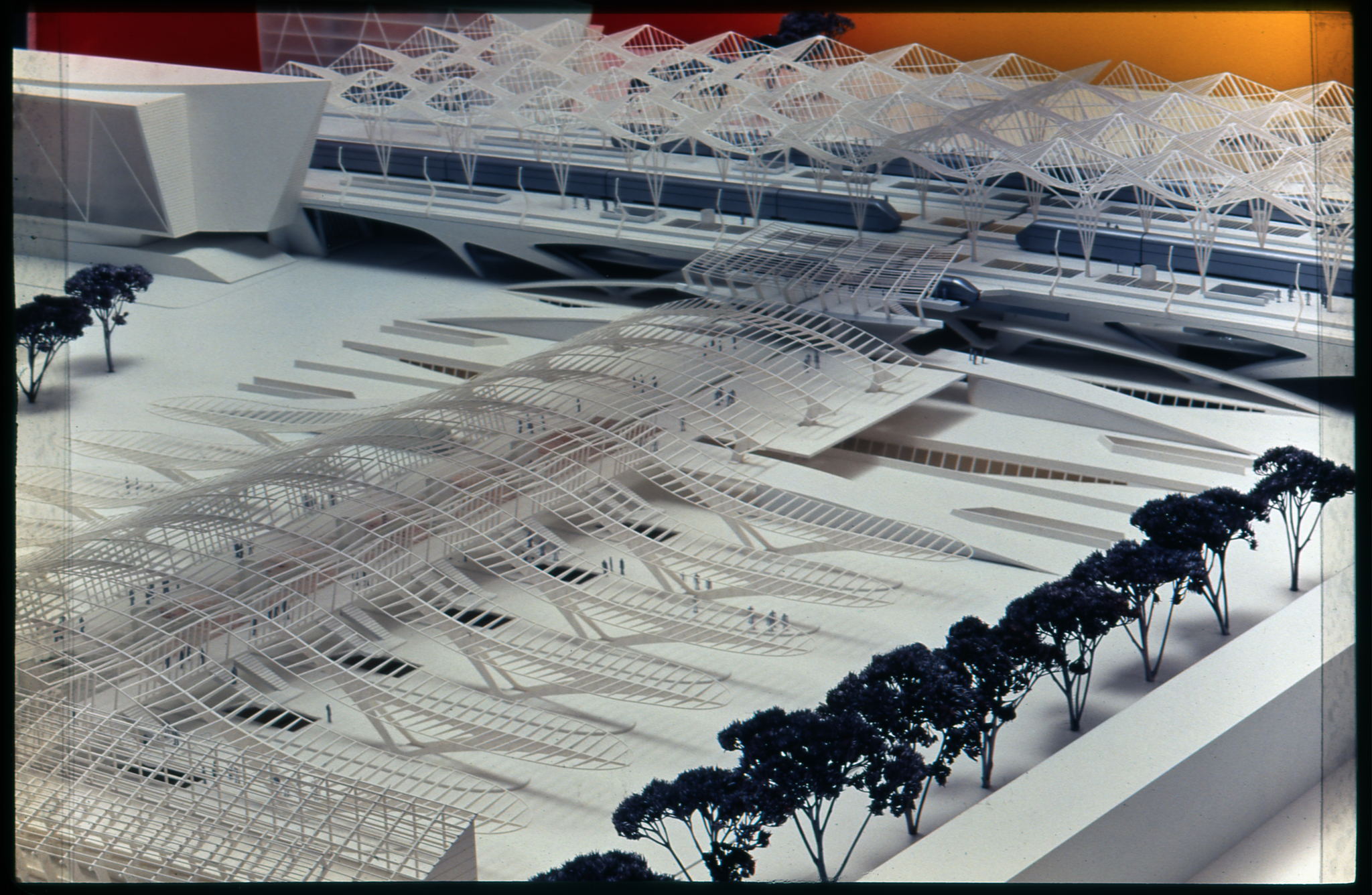
On the bus terminal side, the entrance to the subway would have a ramp giving direct access to the outside, and would be covered by a mezzanine high. This idea would eventually disappear in the final project, with the entrance to the subway integrated into the main body of the station and the space intended for it occupied by the cab rank.
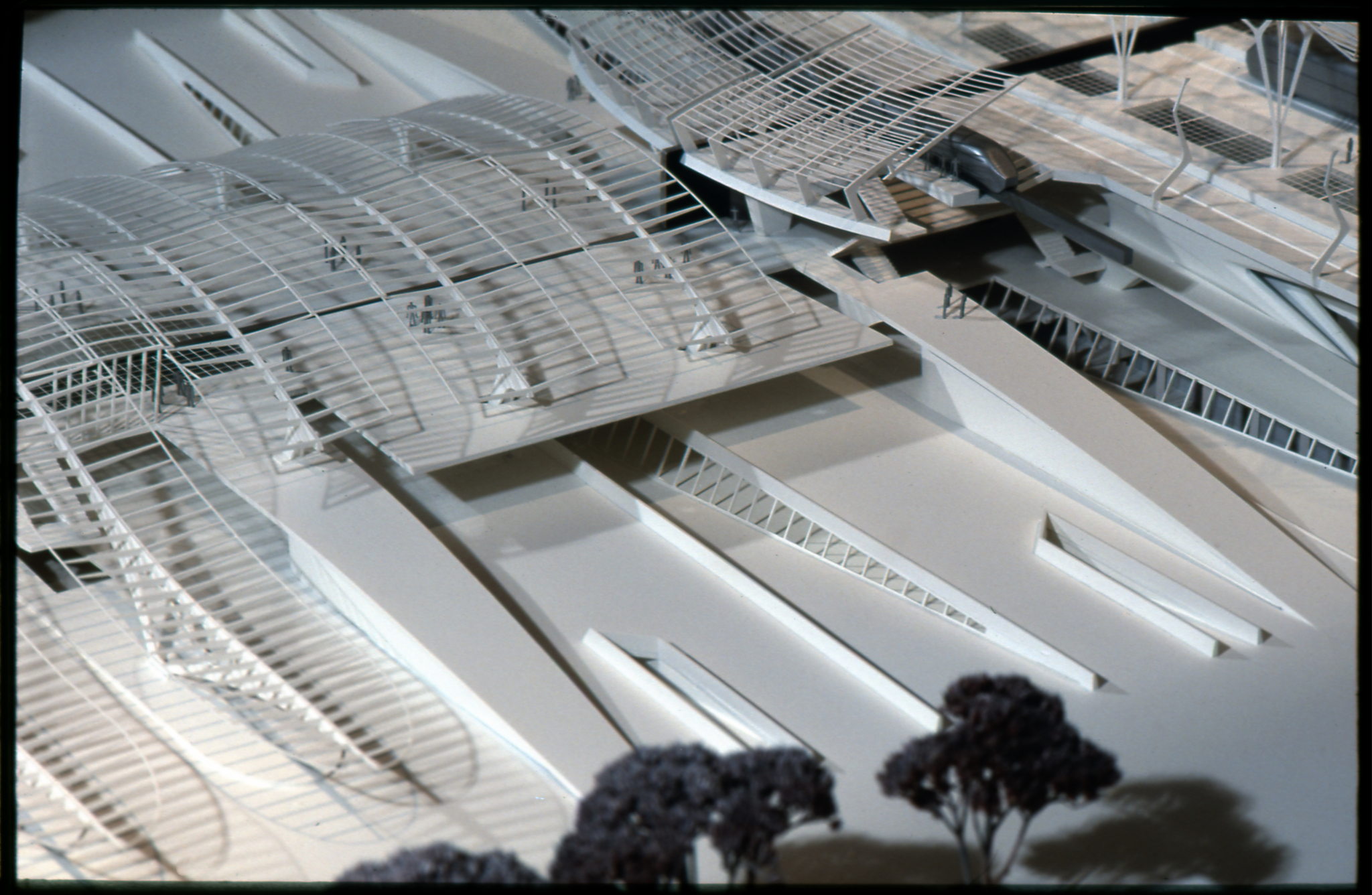
Initially, a bit like the other proposals, it was also planned to build towers on the corners and tops of the station, but this idea would eventually fall through so as not to compromise future extensions of the station.
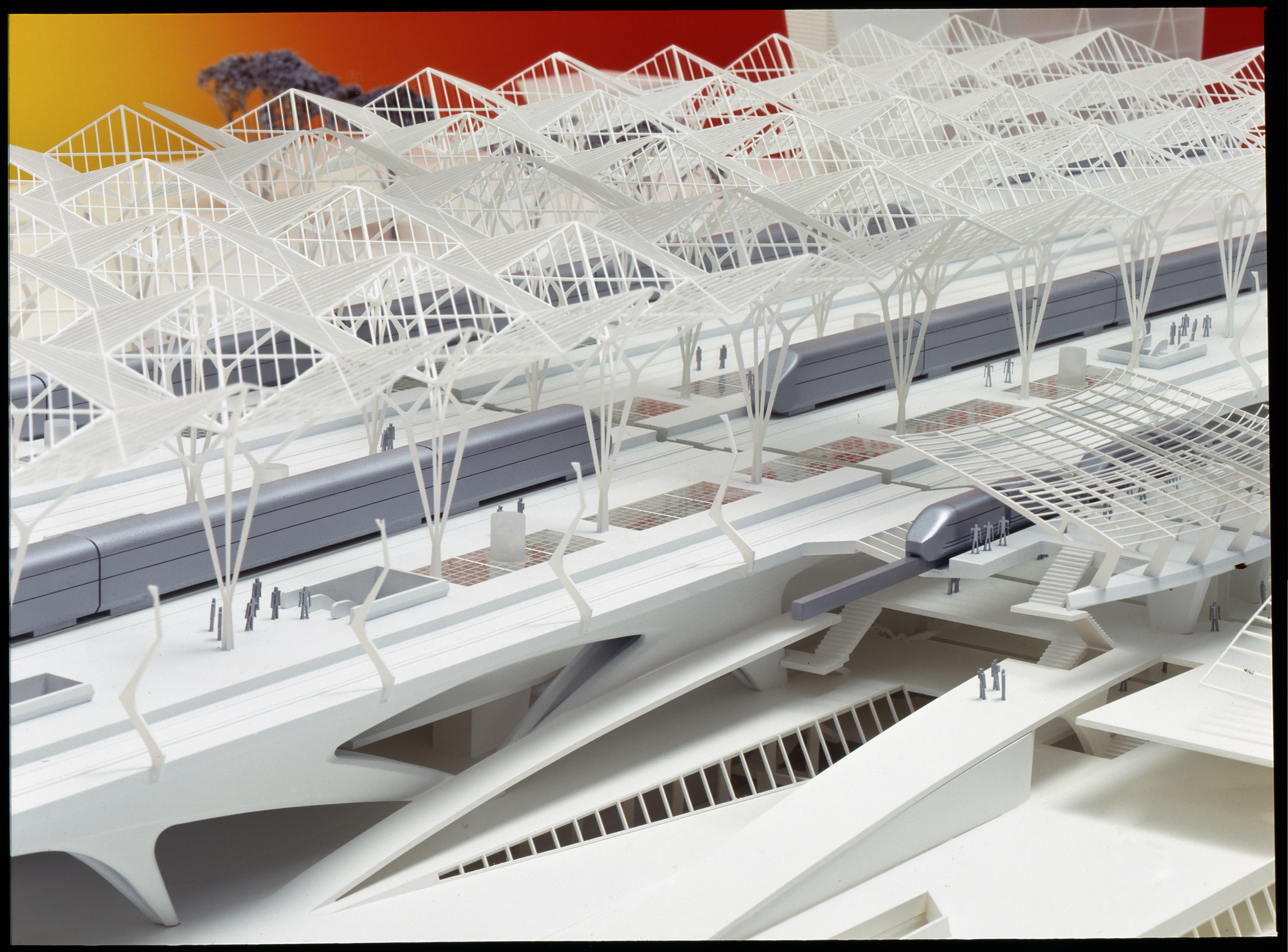
An interesting detail of the project, which would also be eliminated later on, was the presence of a platform for a monorail system that would serve the Expo area (similar to Paciência and Boffil's proposal to include a cable car in the station).
The design of the "trees" themselves also ended up being changed. As we can see in the image, the initial project foresaw that each tree would be formed by four branches, and the final design has only one trunk from which the "canopy" that forms the roof is part.
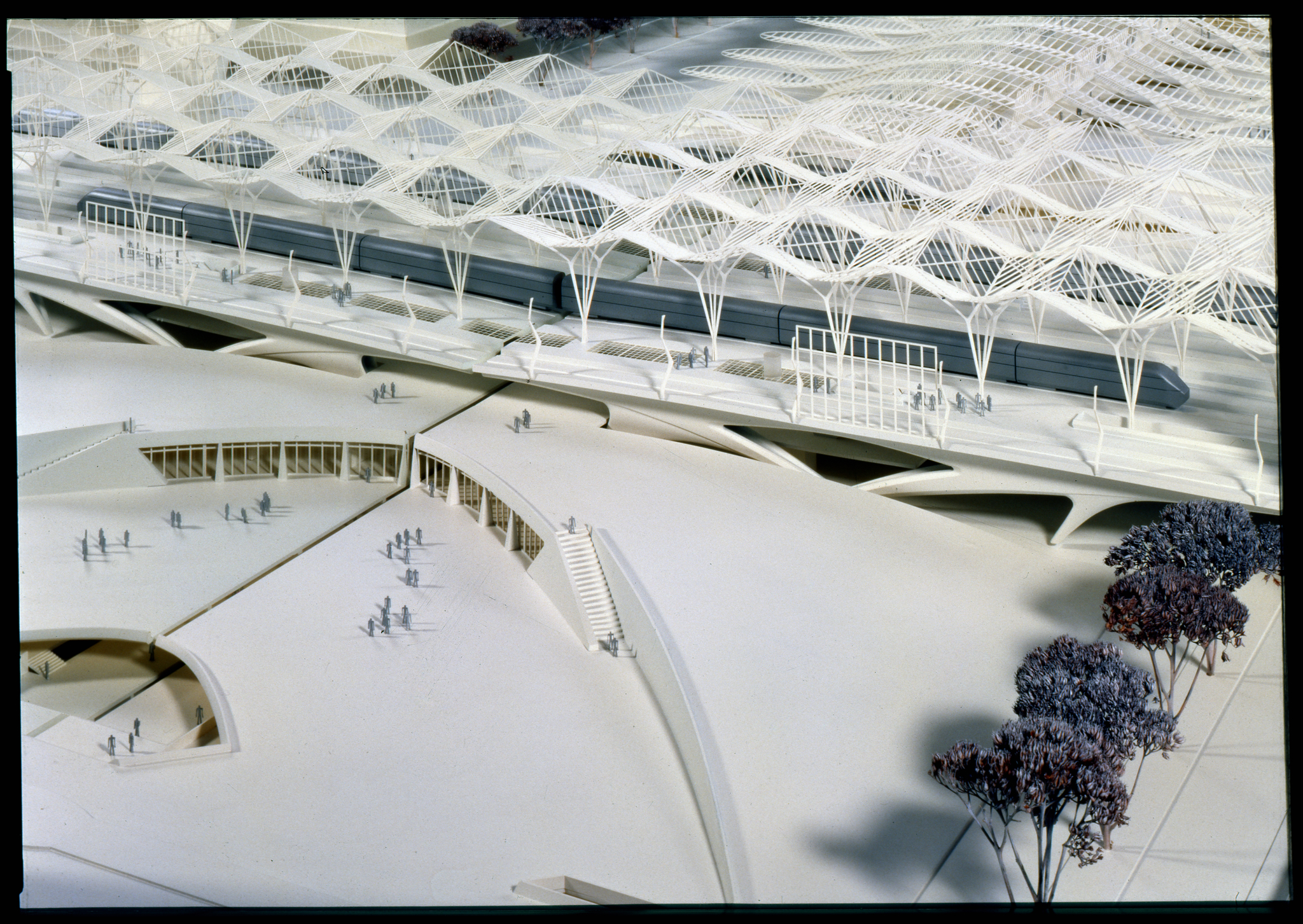
The initial design of the plaza that would give access to the Expo site would also end up being substantially altered. The initial idea was for this square to be composed of several levels that gave access to the different levels of the station. Note also that the design of the viaducts would also eventually be changed.
The plaza we know today is dominated by two overpasses between the Gare and the Vasco da Gama Shopping Center and by the enormous palla that Calatrava designed to finish off the central arch of the station. Curiously, these two passages would never be opened to the public due to a legal dispute between IP and Sonae, which manages the shopping center.
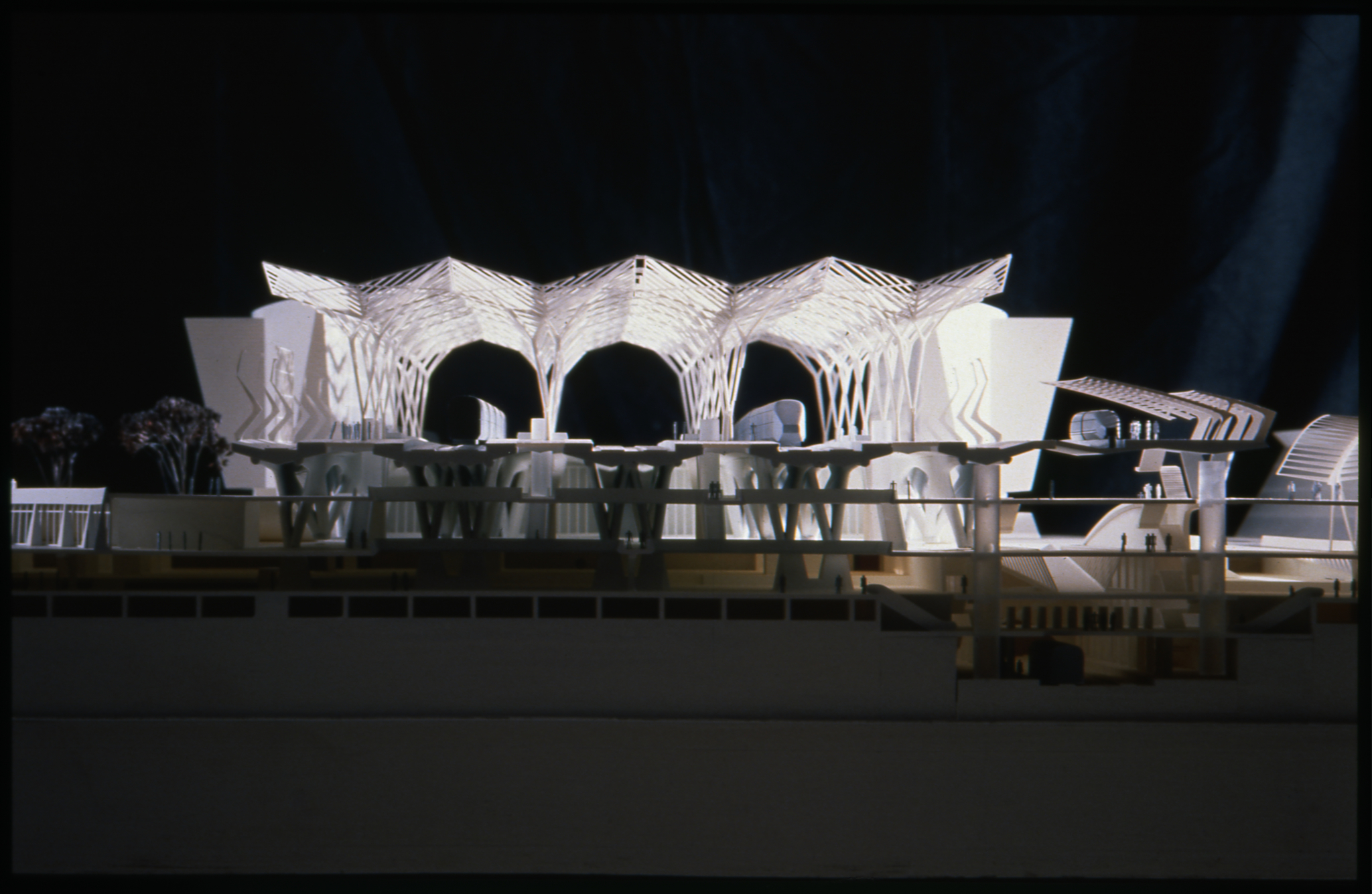
As we can see in this cut, the initial design of the viaduct was organized so that each lane of the station would be supported by a reinforced concrete arch, and the set of these arches would eventually form the whale skeleton-like structure that we can notice today in the station's atrium.
Of course, this proposal also had its problems, the most notorious and most celebrated to this day being the lack of side protection against wind and rain. The final design would eventually provide for windshields along both sides but this addition would ultimately prove insufficient to solve the problem.
The bet on a rather bare viaduct structure also ended up exposing the station's interior to the elements, and it was necessary, a few years after the Expo, to add enclosed waiting rooms in the mezzanines of access to the platforms.
However, despite the problems it would have, Calatrava's proposal had one fundamental characteristic: it was an icon. A unique structure to serve as the gateway to the universal exhibition and a more modern city. The use of a more stripped down arched structure made the Gare more permeable in the urban space, an important criterion of the competition. And its greater modularity of construction made it more "future proof" than the other proposals.
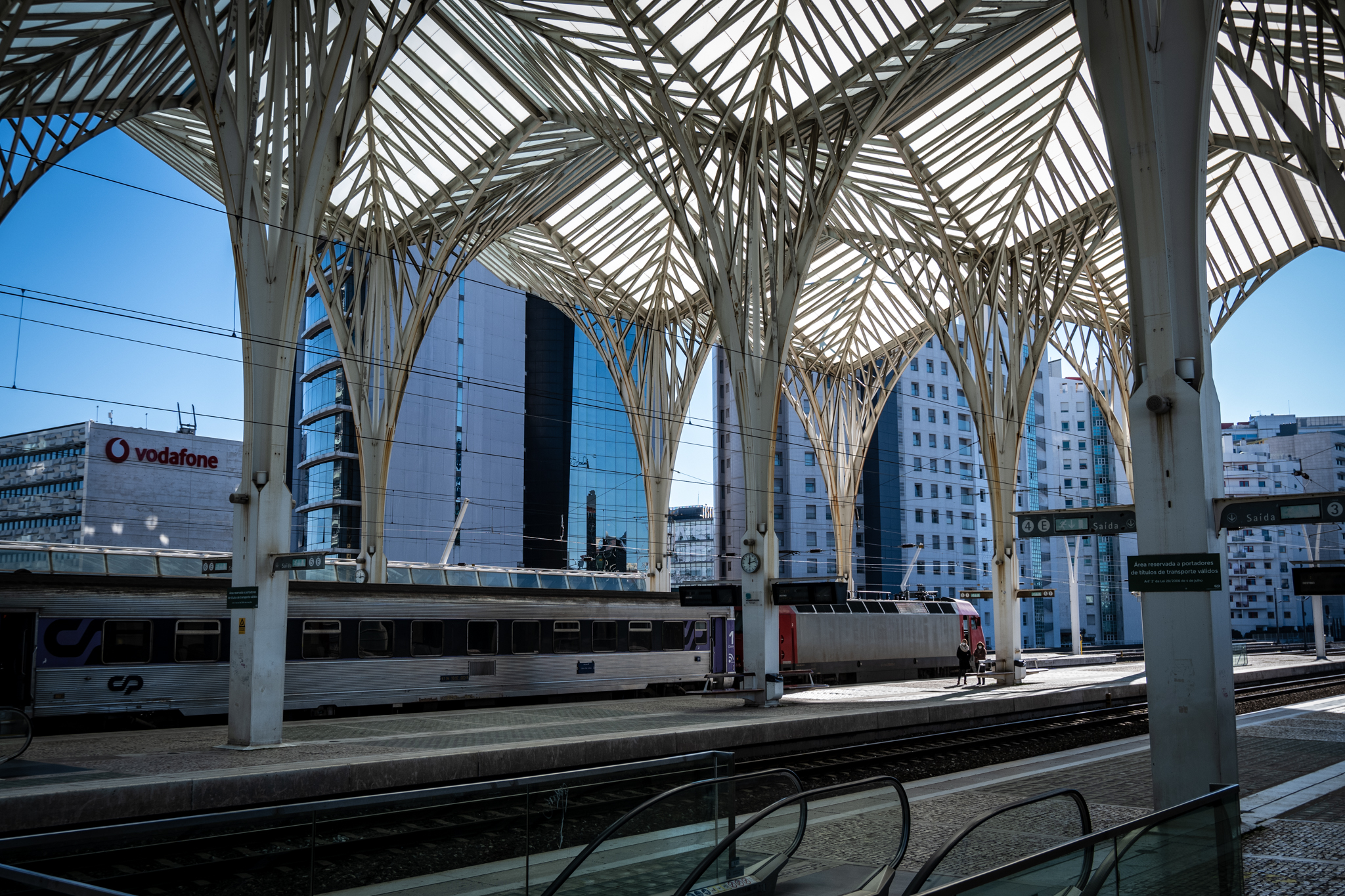
The rest of the story, well, we already know, as they say. But the journey of this unique structure is still in its infancy, there is still a long way to go. With the increase in demand for rail transport and in view of the construction of the new High Speed line between Lisbon and Porto, the Gare do Oriente will have to be expanded. But its expansion cannot be merely an increase in capacity. There is an opportunity to solve, in a structured and thoughtful way, the chronic problems of this station. So that the people of Lisbon, those who visit the city and all the people who use the station on a daily basis can finally enjoy an iconic building with the proper conditions of comfort.
We are talking about what will be, for the next decades, the main station in Lisbon and the nerve center of the national railway network. We can't limit ourselves to limited, short-term solutions. At work, the Gare do Oriente can and will be what we make of it.
