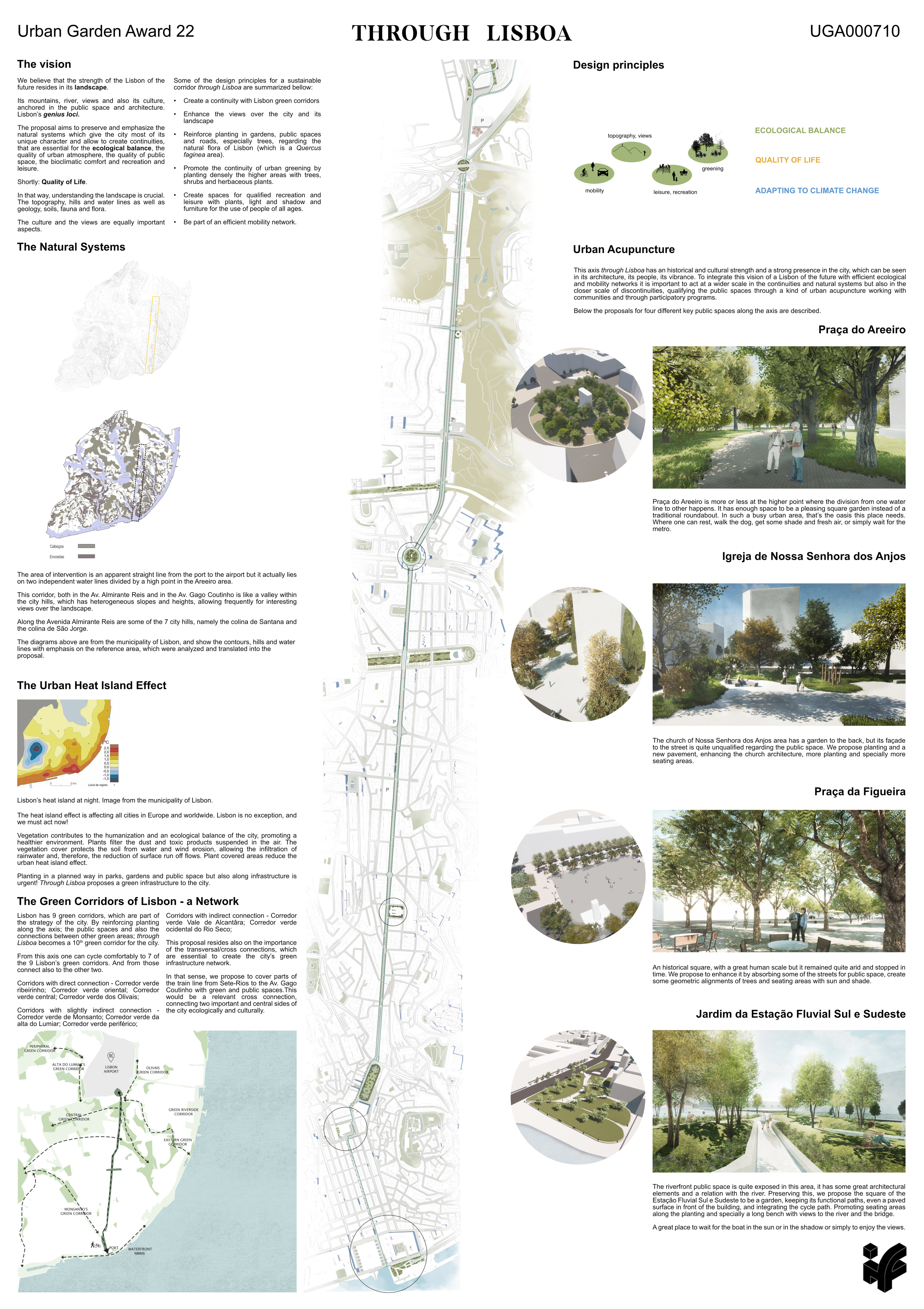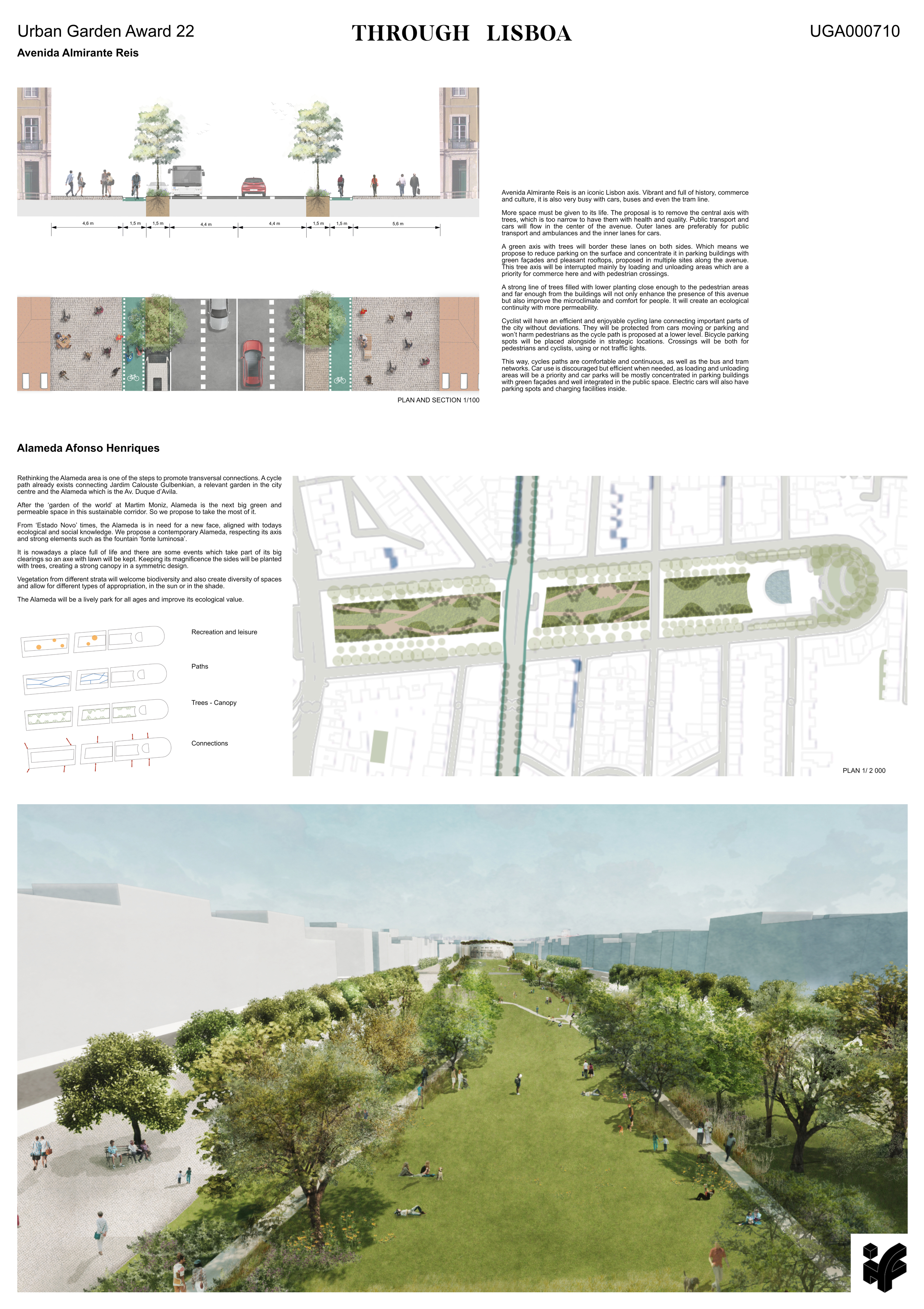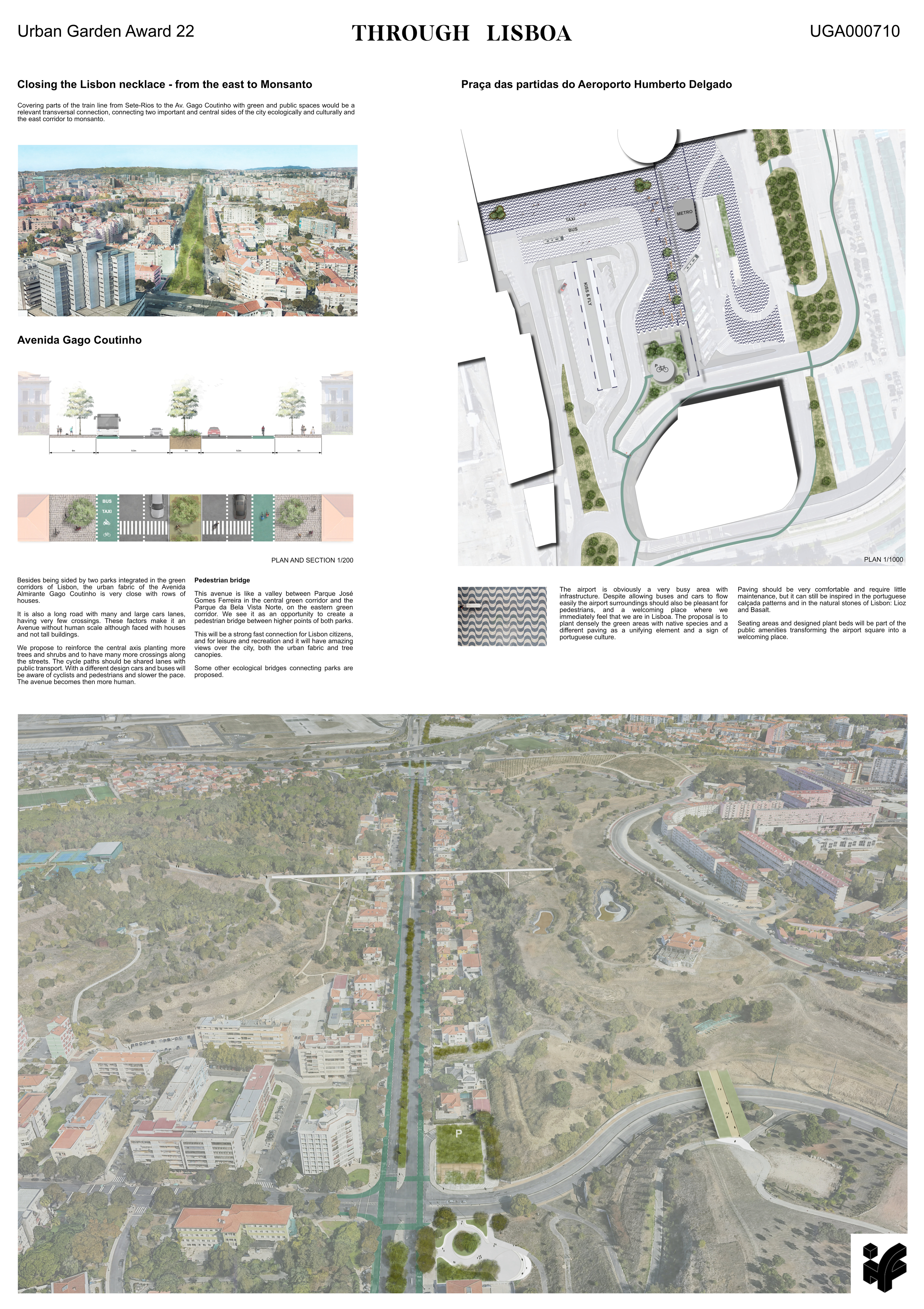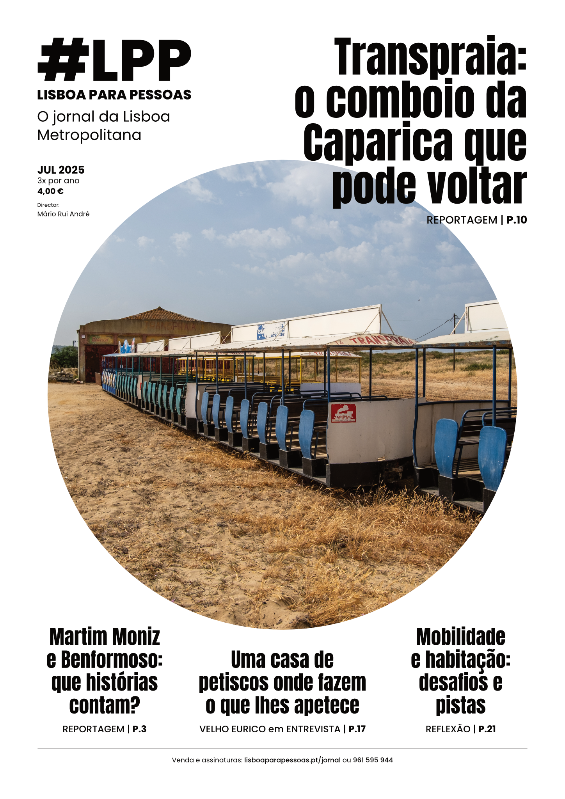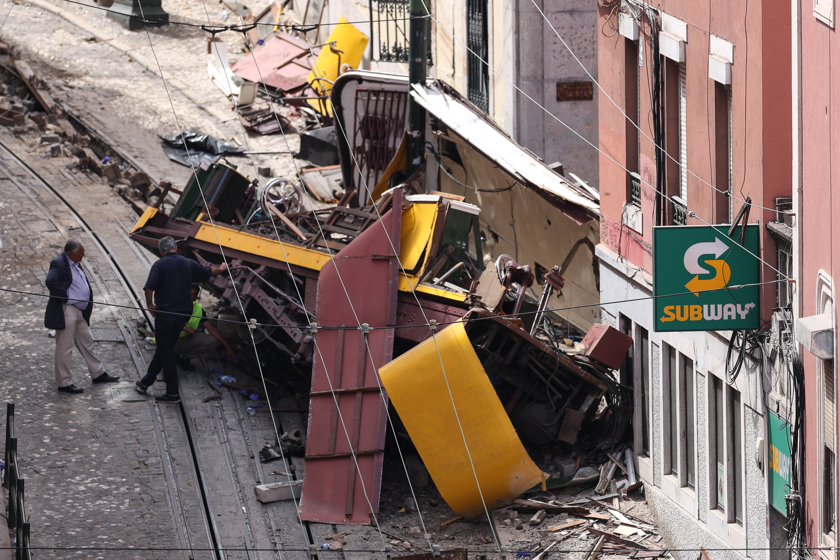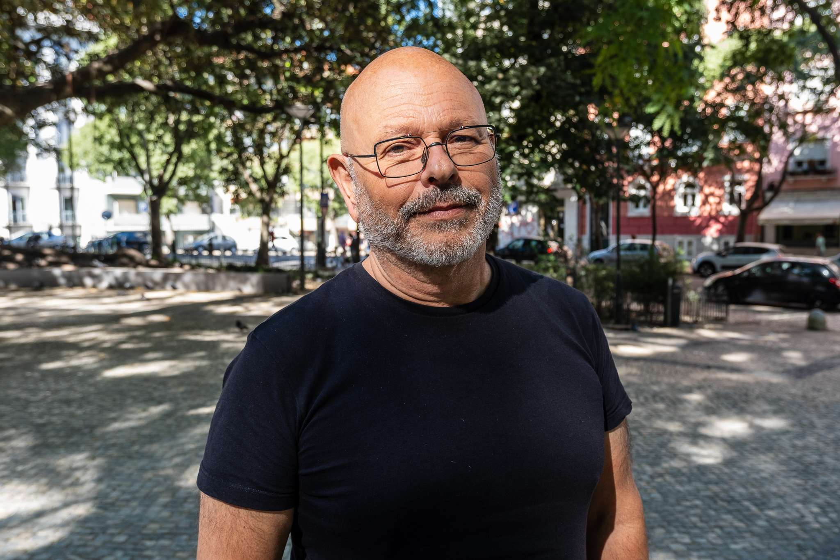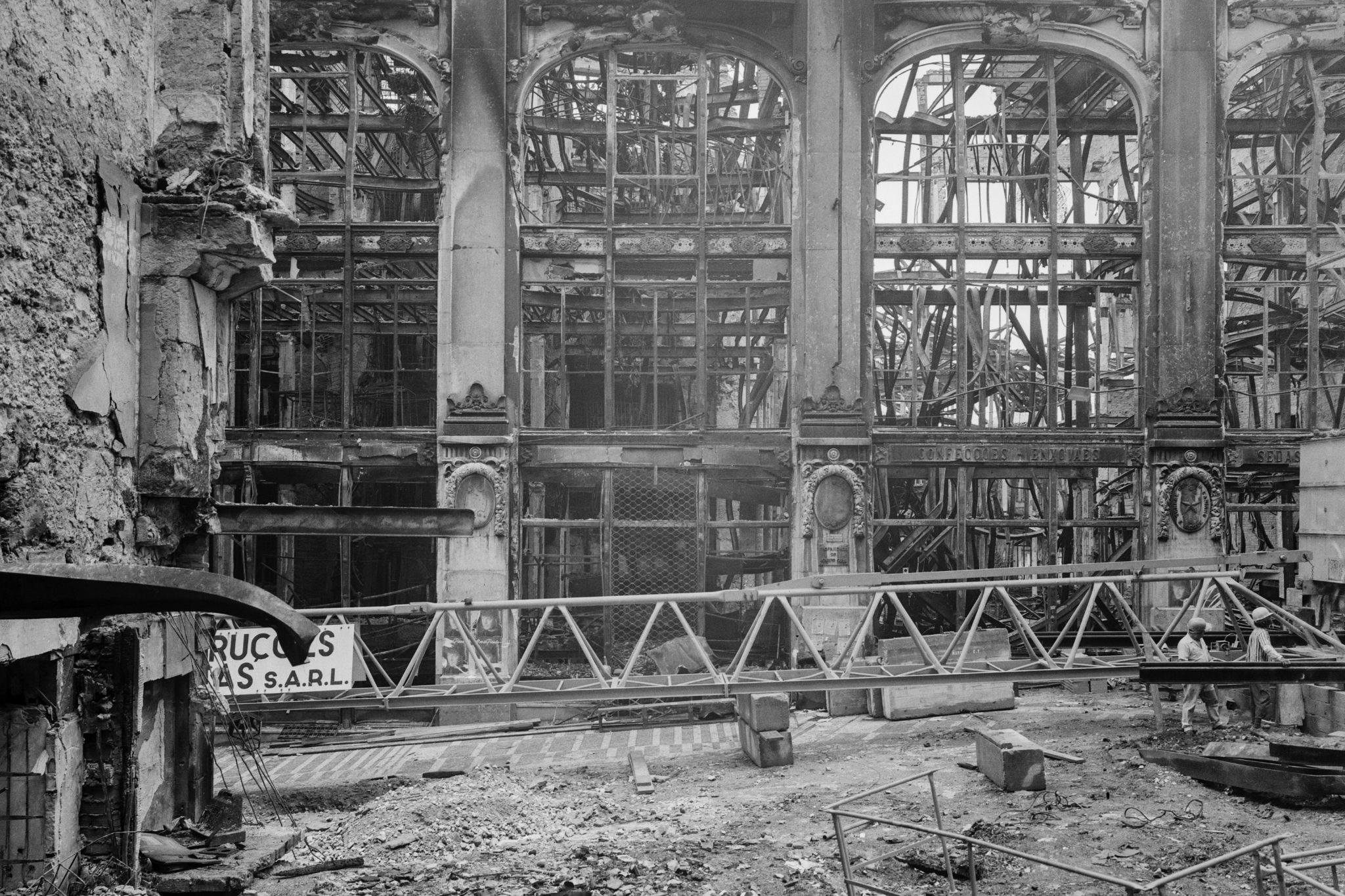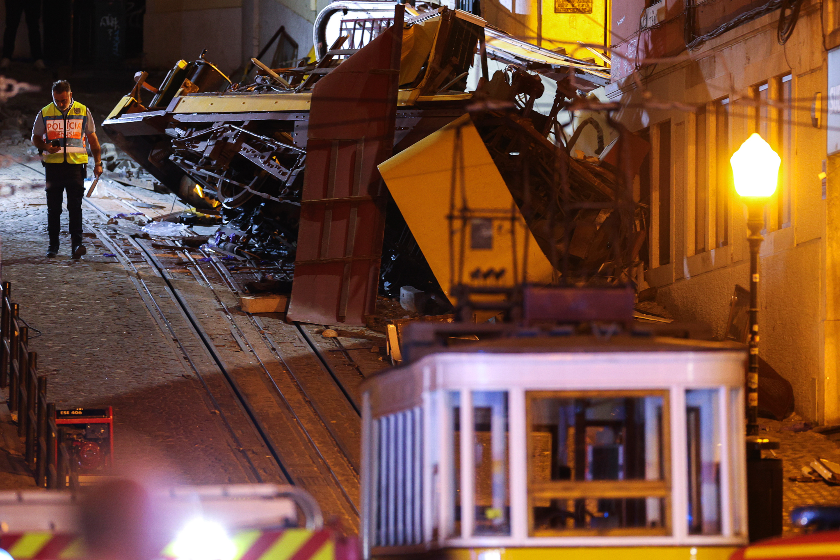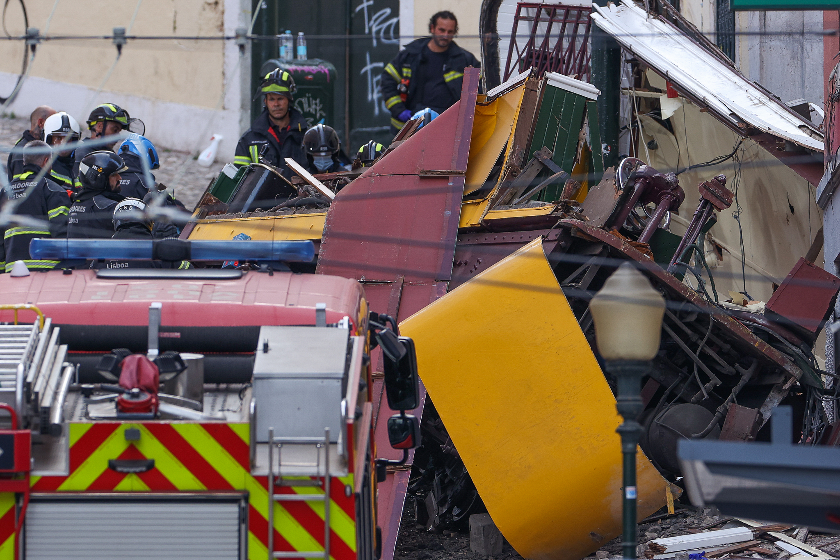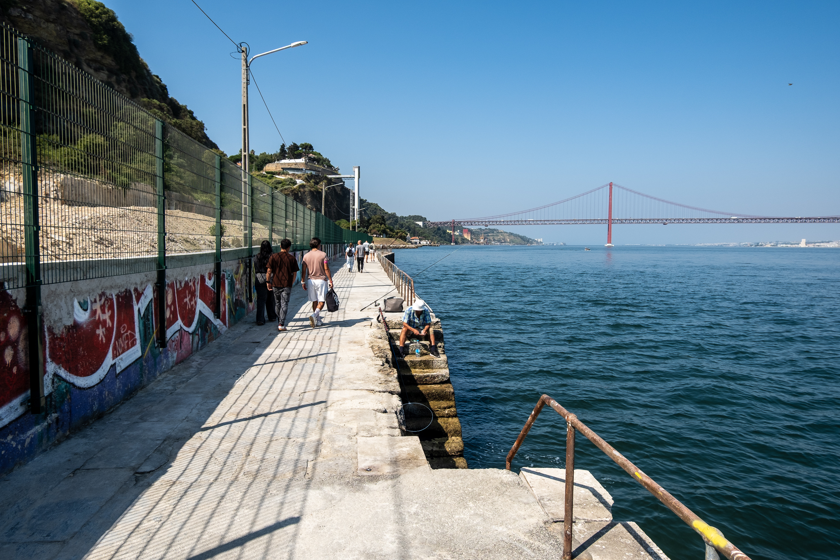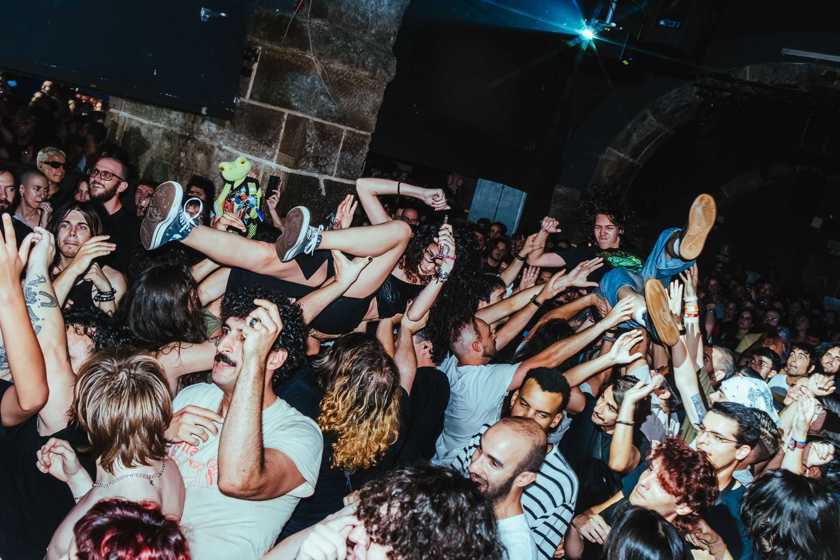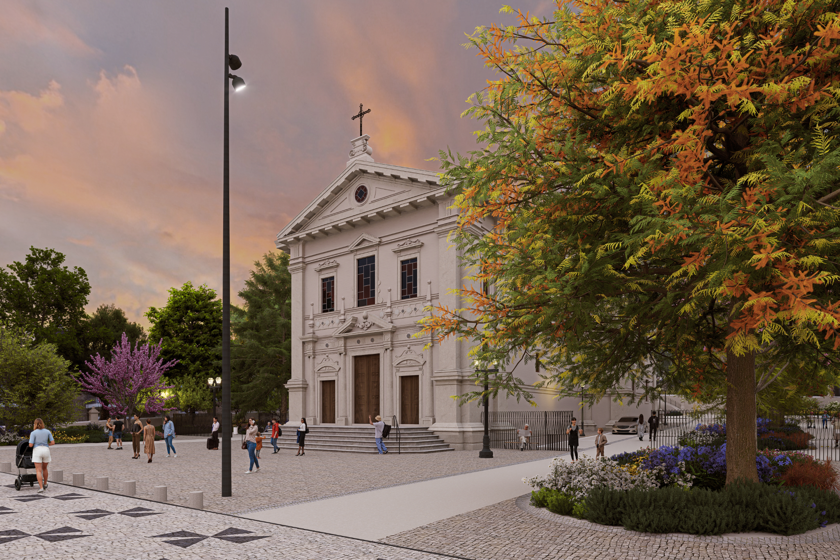Landscape architecture studio LociStudio also took part in the international Urban Garden Award ideas competition. It came away with third prize, proposing more trees between the airport and the Tagus, namely in Alameda.
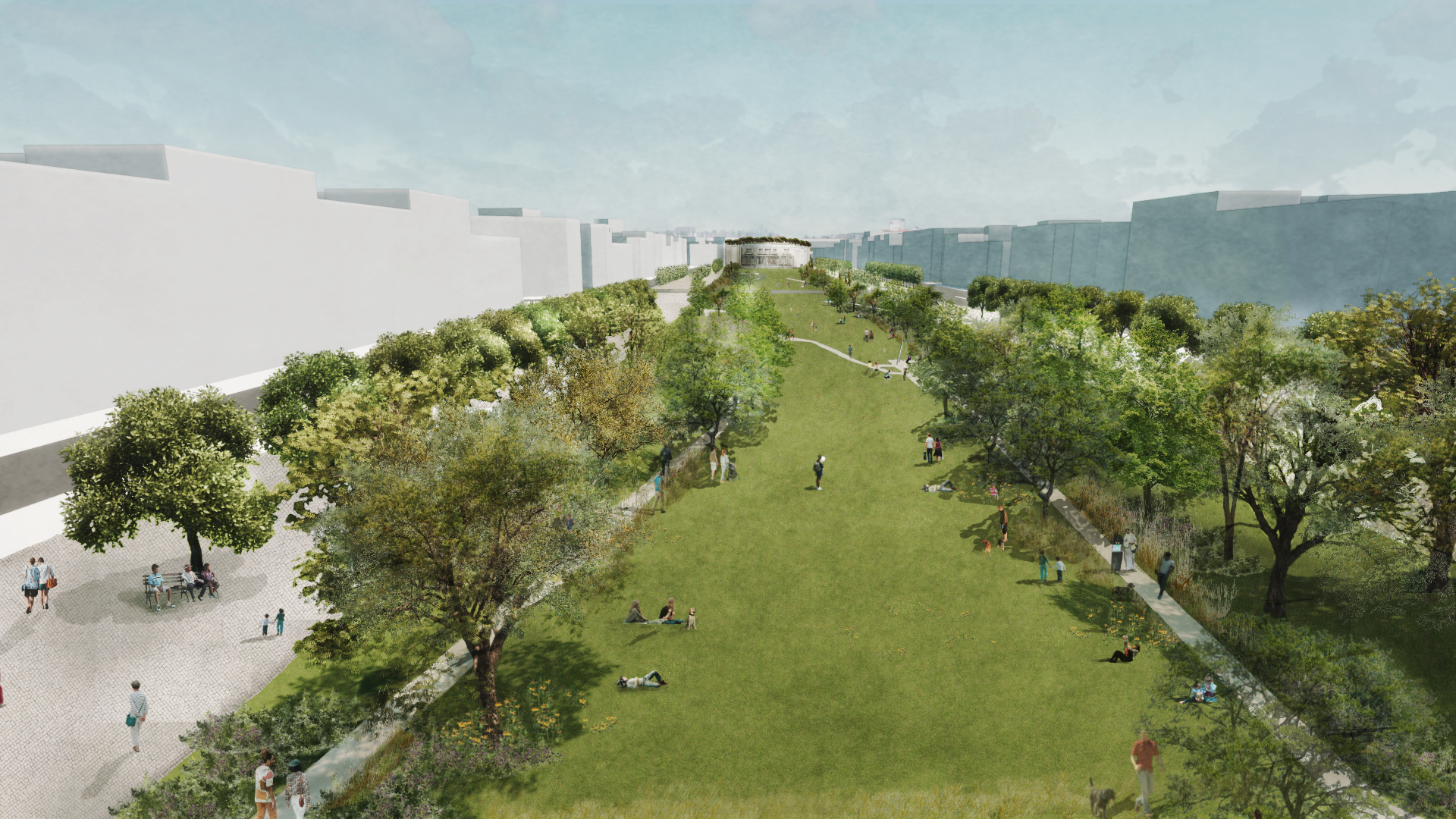
Ideas competitions are moments where you can dream big. There are no budgets that need to be met, no other constraints restricting creative freedom. In theory, anything is possible - provided, of course, that the requirements of competition are met. The LociStudio studio also participated in the Urban Garden AwardThe first edition of this international ideas competition asked landscape architects to think about a continuous green corridor between the airport and the South and Southeast river station.
Like the landscape architecture studio Terra, which took first place in this competition, the LociStudio also reimagined the axis of Avenida Almirante Gago Coutinho and Avenida Almirante Reis, with some substantial differences. Along the entire axis, he proposes more trees, especially in Alameda Dom Afonso Henriques. He designed a garden for Praça da Figueira and another for Sul e Sueste station, idealized a green roof on the train line in the Areeiro area and presented a proposal for Almirante Reis that maintains two lanes in each direction, as Carlos Moedas has advocated.
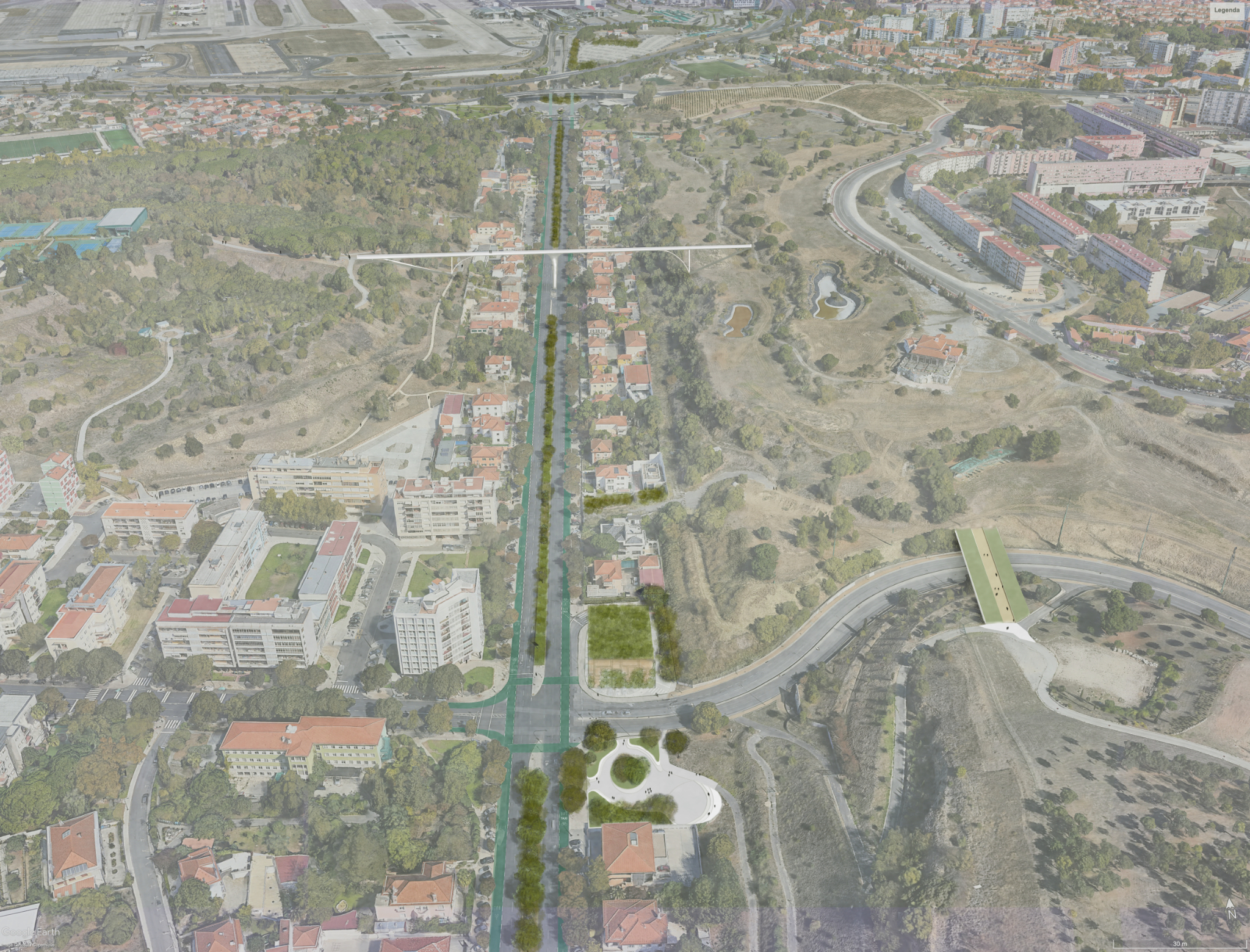
The proposal of LociStudio, a Portuguese studio led by architects Amália Souto de Miranda, Ana Rita Gonçalves and Gabrielas Magalhães, turns out to be more adjusted to the current context of the city and less ambitious in reducing car traffic than the Terra collective.. The studio came third in the Urban Garden Award competition - second place went to a team of architects from Los Angeles, USA, comprising Astrid Haryati, Theresia Purnomo, Susanti Indrarasaja, Paul Sidharta and Ajie Tresnoharry.
In the design presented by LociStudio, there is a continuous cycle path between the Airport and the Tagus, which passes through the Rotunda do Relógio in a bidirectional format and follows the Avenida Almirante Gago Coutinho in two unidirectionalsHowever, they would be shared with public transport, cabs and motorcycles. On this avenue, a cycle bridge connecting Mata de Alvalade to the former Bela Vista golf course (which PCP councillors want to return to the city by integrating it into the Bela Vista Park.). Further along, above the railroad line, the architects suggest a garden that would connect the neighborhoods separated by the railroad and provide them with another leisure spaceIt connects Gago Coutinho and its Vale da Montanha Urban Park to Monsanto.
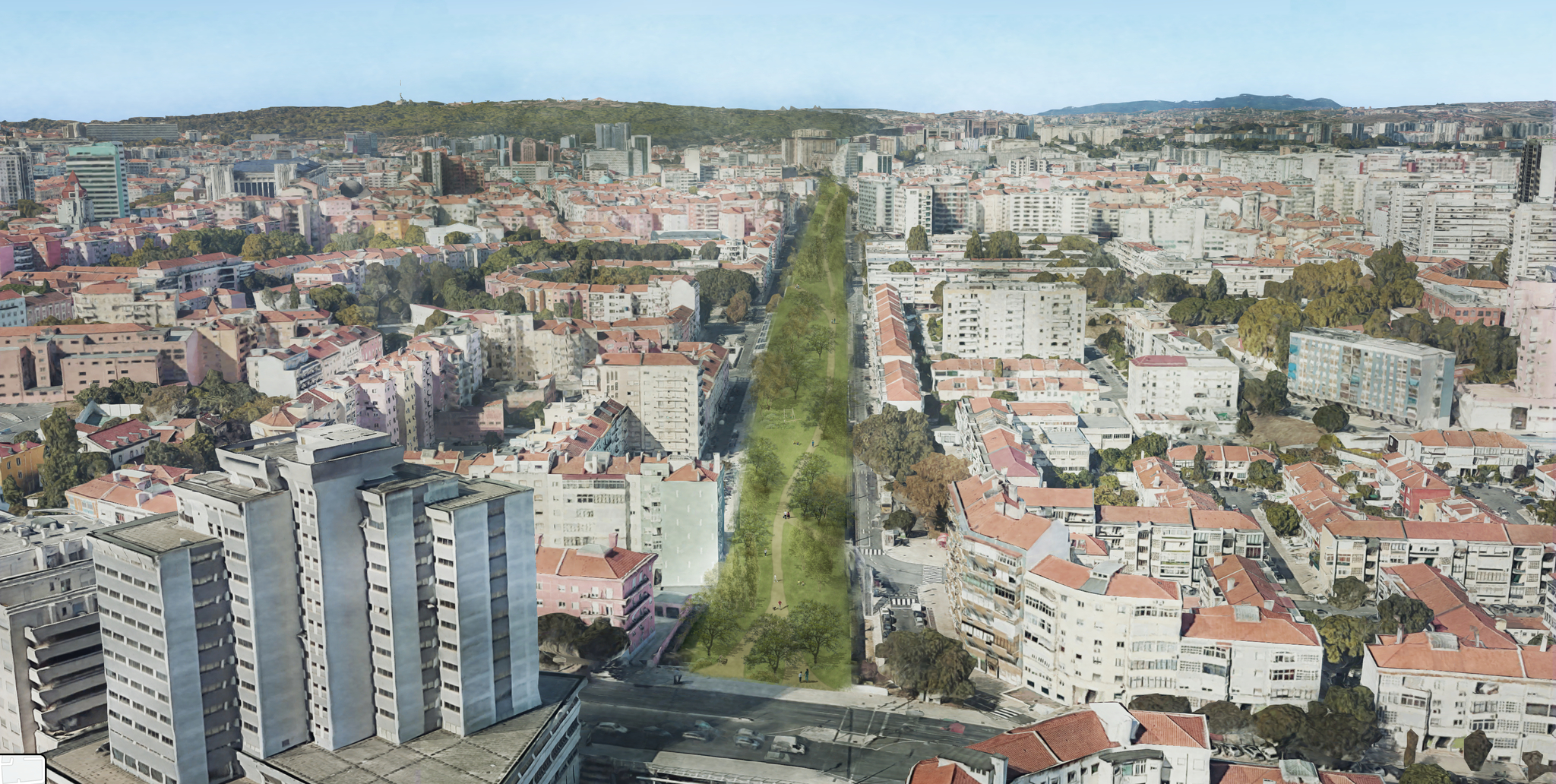
In Praça do Areeiro, they imagine a garden in the center of the traffic circle. Here, the one-way cycle lanes follow that same topology through the Almirante Reis, where it is proposed to eliminate the central corridor to allow two lanes of traffic in each direction and two one-way cycle paths on each side, separated from car traffic by trees interspersed between fast parking and loading/unloading areas.. Sidewalks would be five or more meters wide where the profile of the avenue allowed.
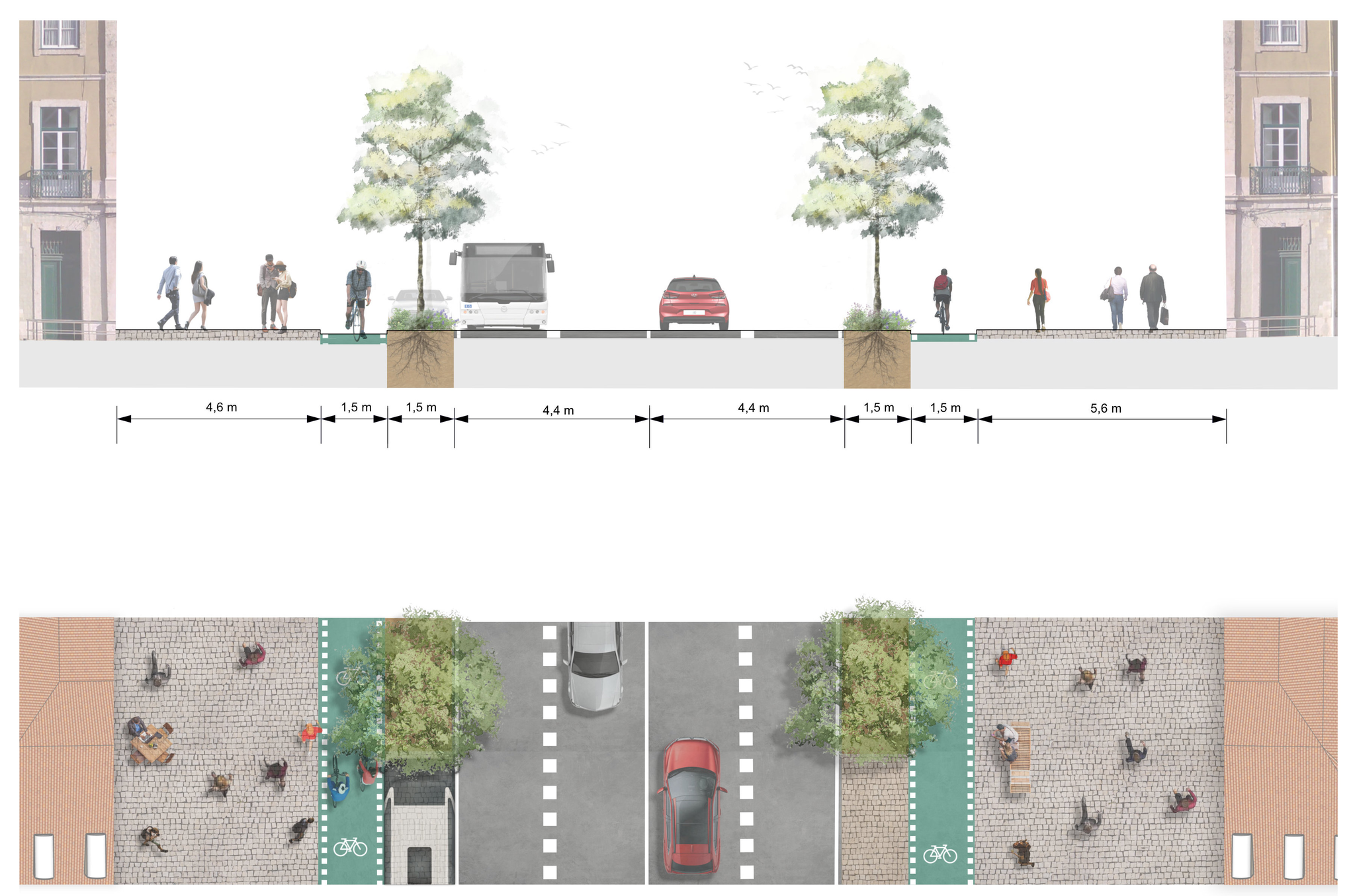
In Alameda Dom Afonso Henriques, LociStudio suggests afforesting the space, maintaining its strong axis and reinforcing symmetry. The Alameda would lose some of its Estado Novo monumentality and would have more shade, better water management, attract more biodiversity and areas for all ages and types of activities - an Alameda more in line with current times, more ecological and more social. According to LociStudio, this proposal for Alameda, together with the afforestation along the entire Gago Coutinho/Almirante Reis axis, were the aspects most valued by the competition jury.
LociStudio's proposal also includes a redesign of Martim Moniz and Praça da Figueira; the cycle path would pass through these two areas, which would be transformed into urban gardens, and end at the Sul e Sueste river station via Rua da Prata. Unlike Terra, LociStudio did not integrate a surface streetcar network into its plans.
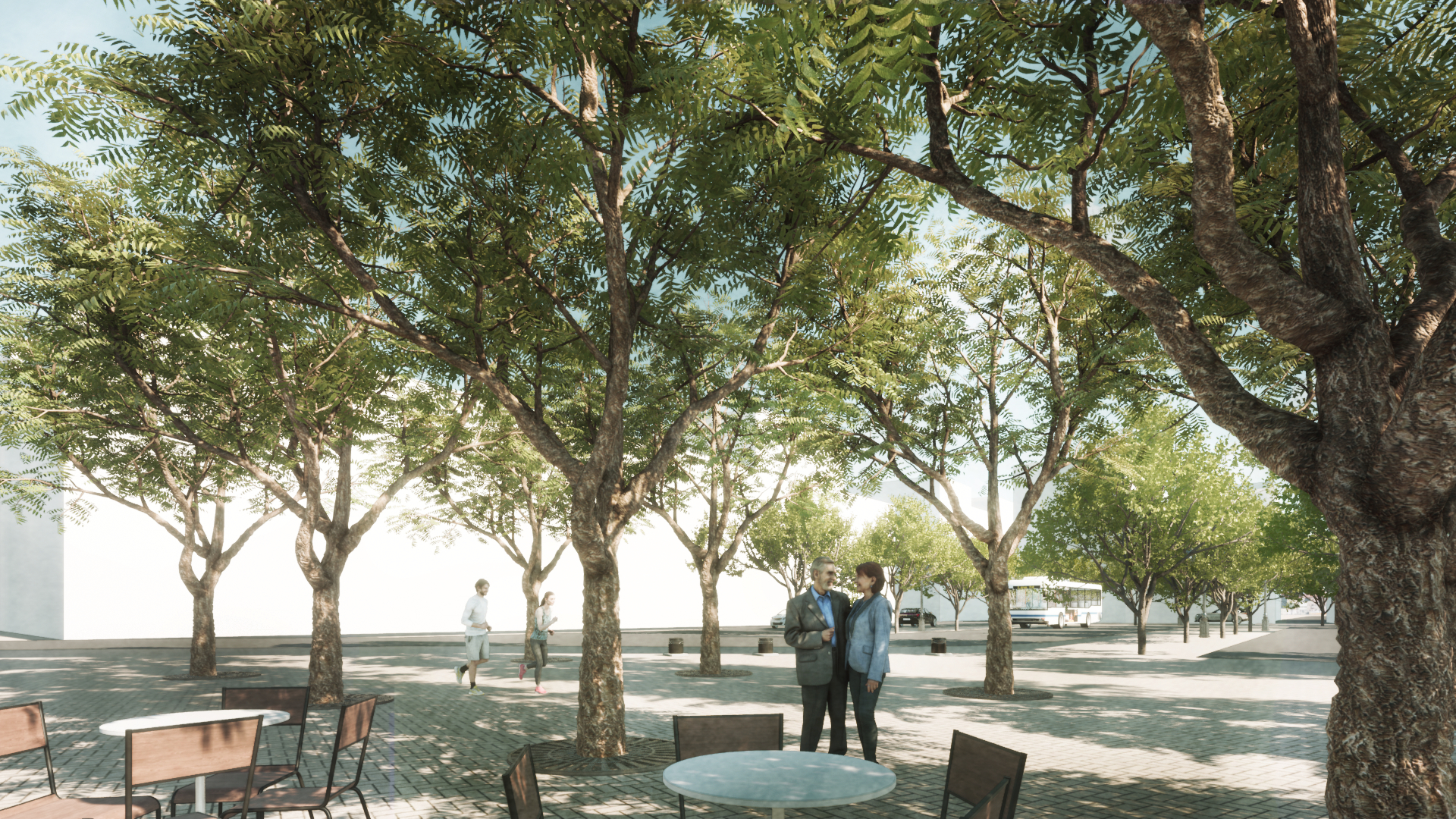
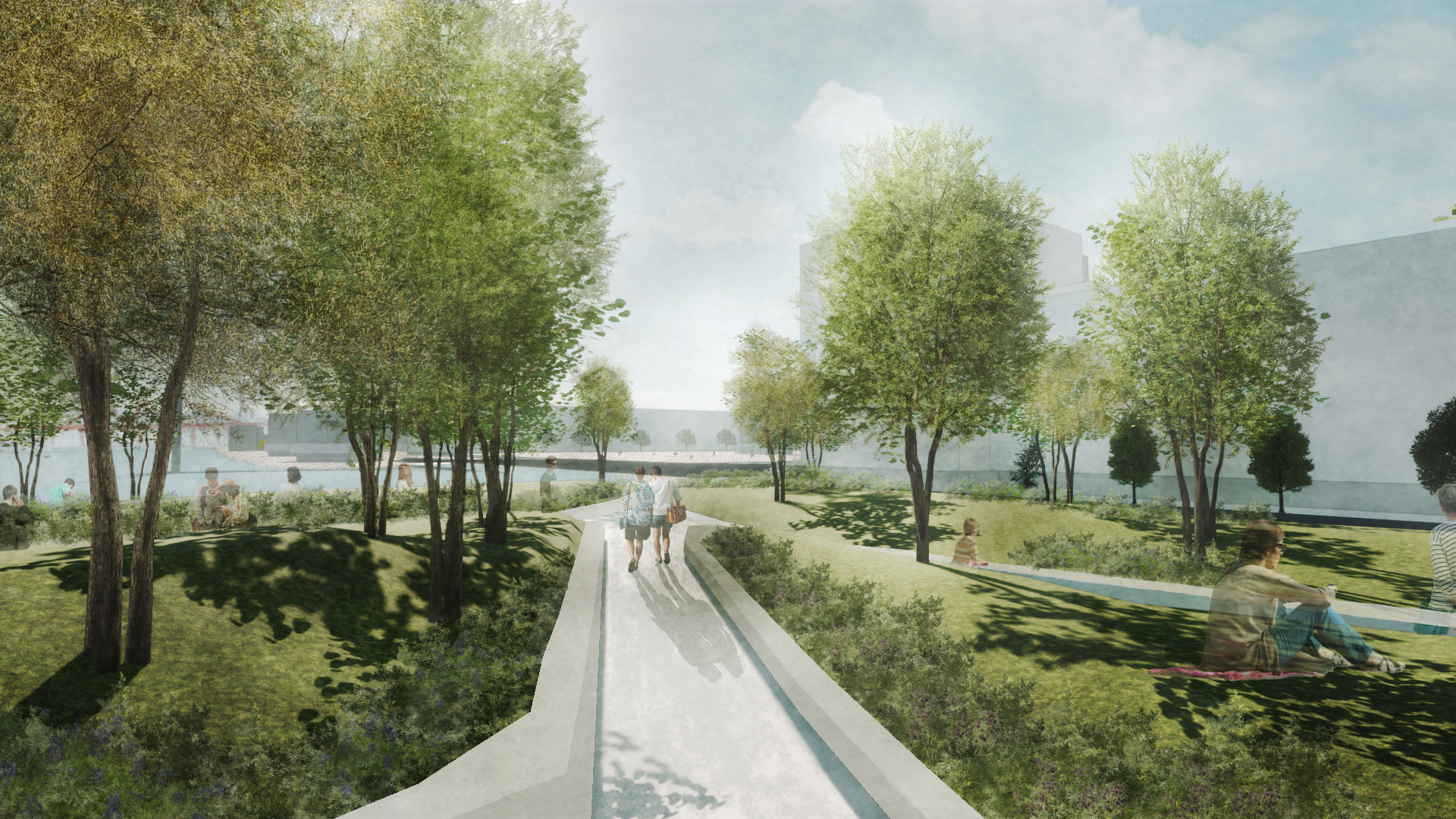
LociStudio explains that it was inspired by the Lisbon Green Plan prepared by Ribeiro Telles, which in addition to the valorization of natural systems and the proposal of green corridors refers, for example, to the use of automobile silos, with green facades. You can see the proposal in more detail in the posters below or on the atelier's website.
