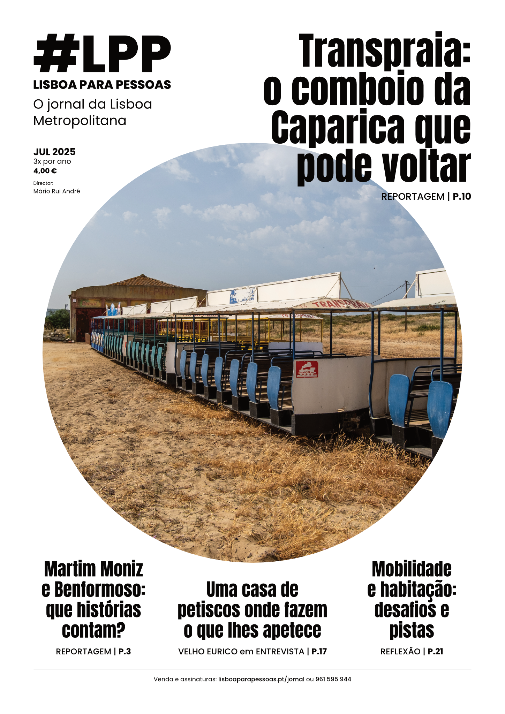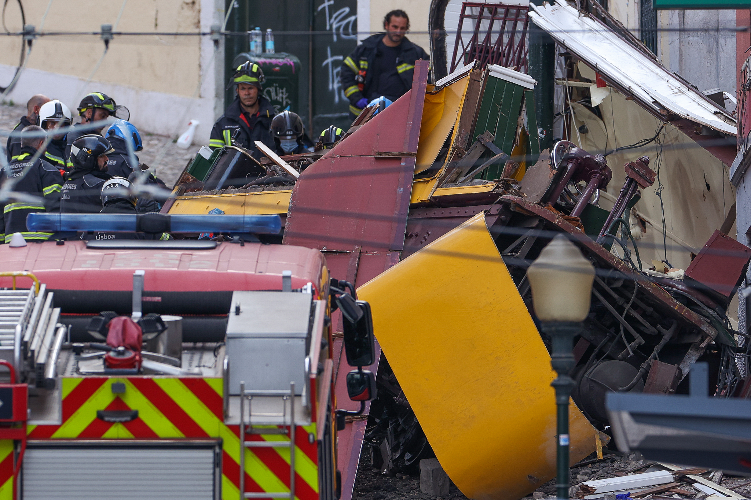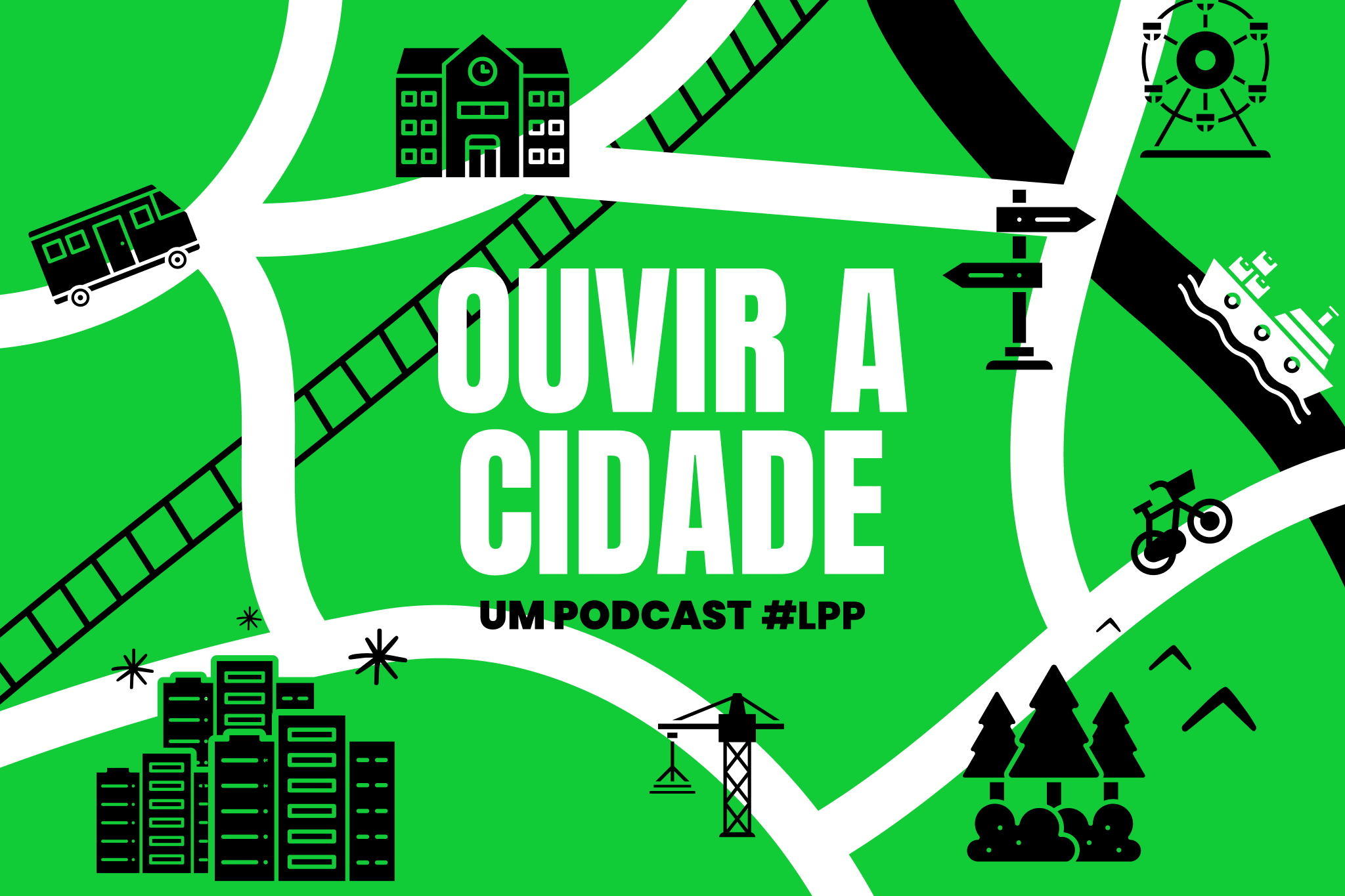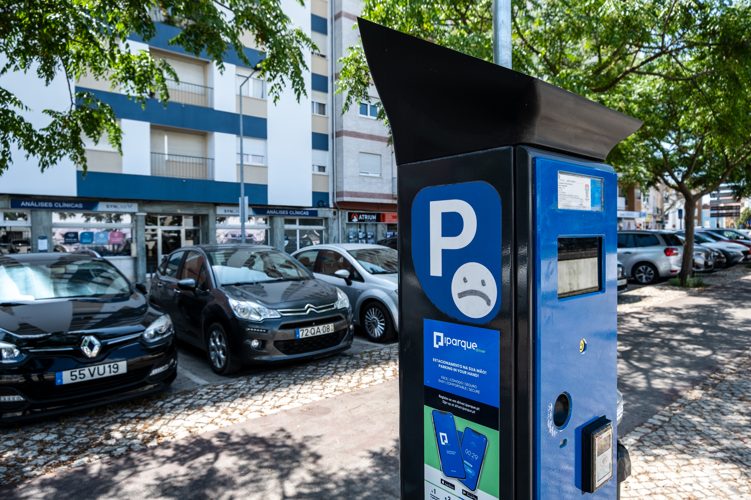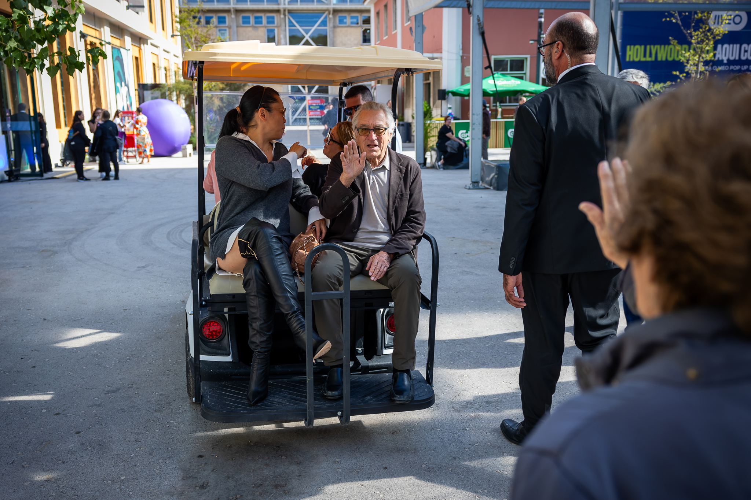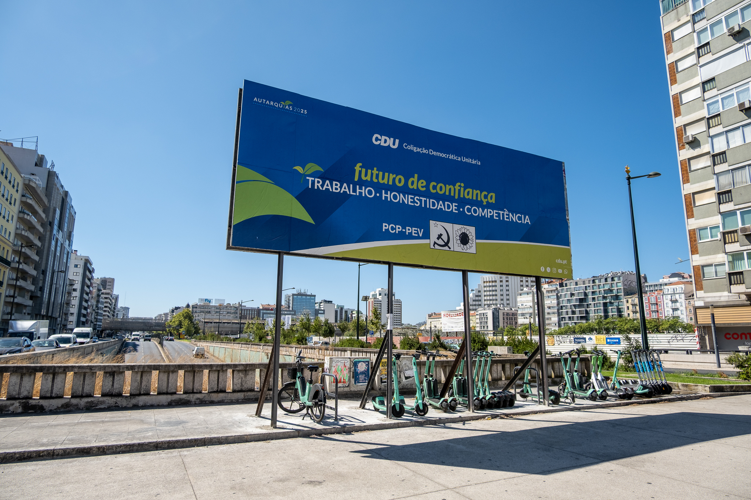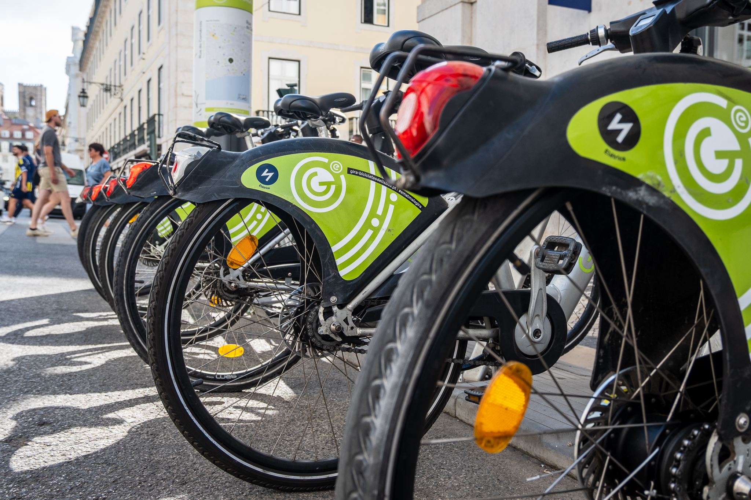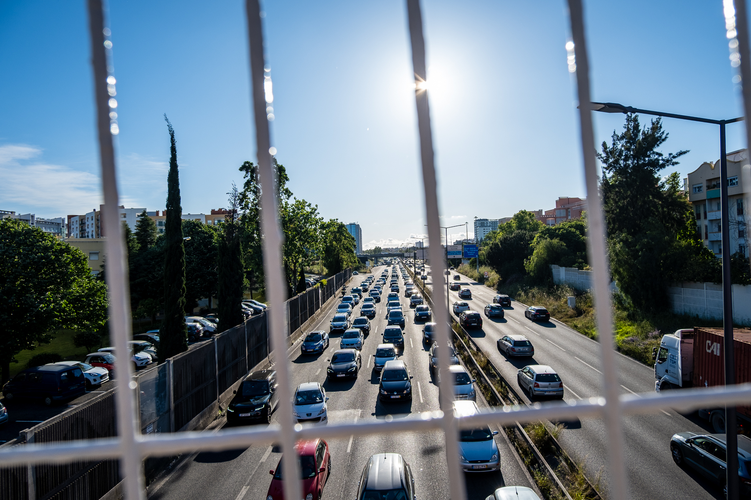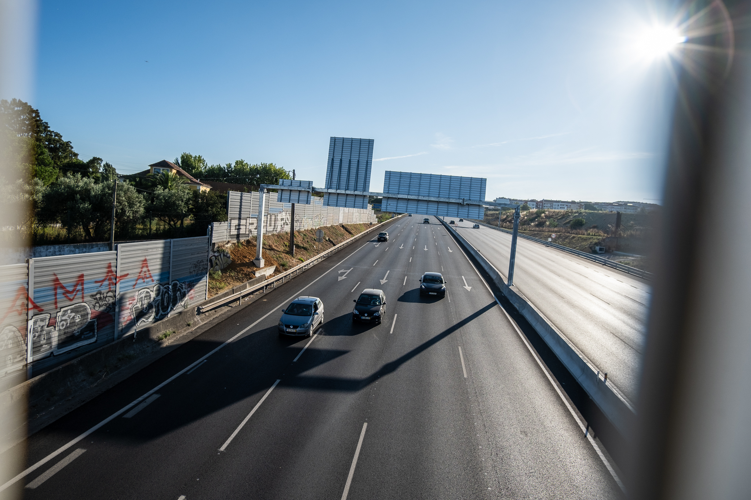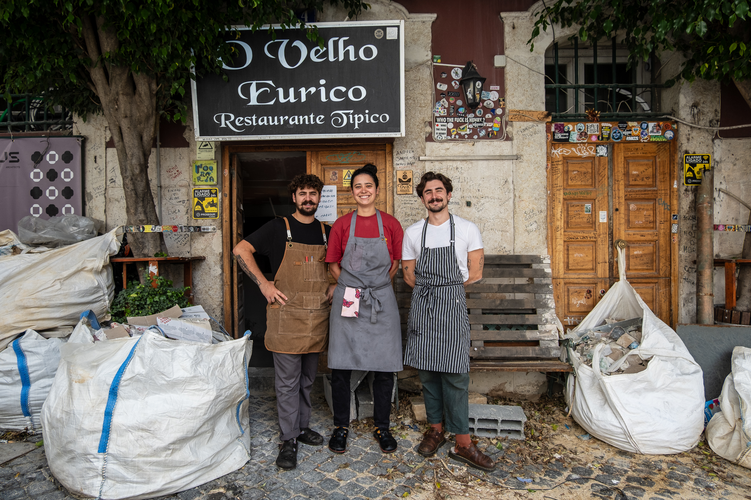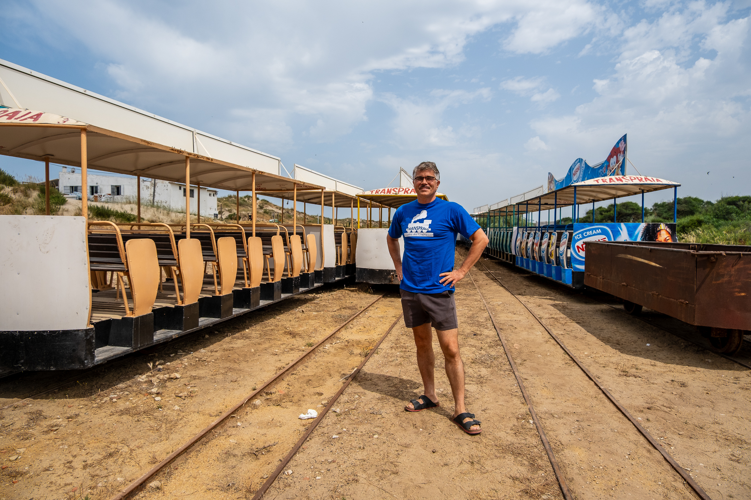In an online petition, a new location for the Campo de Ourique Metro construction site is proposed and, in the future, a "superquarter" that removes crossing traffic from Jardim da Parada, increasing comfort.

A new group of citizens, independent of the movement Save The Parade Garden, considers the future Campo de Ourique Metro station "fundamental to improving the mobility of the neighborhood and reducing car dependence"but has an idea to preserve the Parade Garden: move the construction site out of the garden, placing it on the road, and use the site to improve it.
The collective believes it is important to "preserve the Jardim da Parada for its heritage, environmental and social value" and wants "turn the construction site and the future Metro station into an opportunity to improve the quality of life in the neighborhood". It has therefore launched a petition to present the community with a number of constructive ideas for improvement, including the creation of a community-wide superquarter - an idea inspired by Barcelona's urban gang design. The petitioners ask that "the sections of street that converge at Jardim da Parada be transformed into coexistence zones, as they will become locally accessible as a result of the suppression of traffic around the garden". In this way, it would be possible to create a superblock, "consisting of the garden and the eight surrounding blocks".
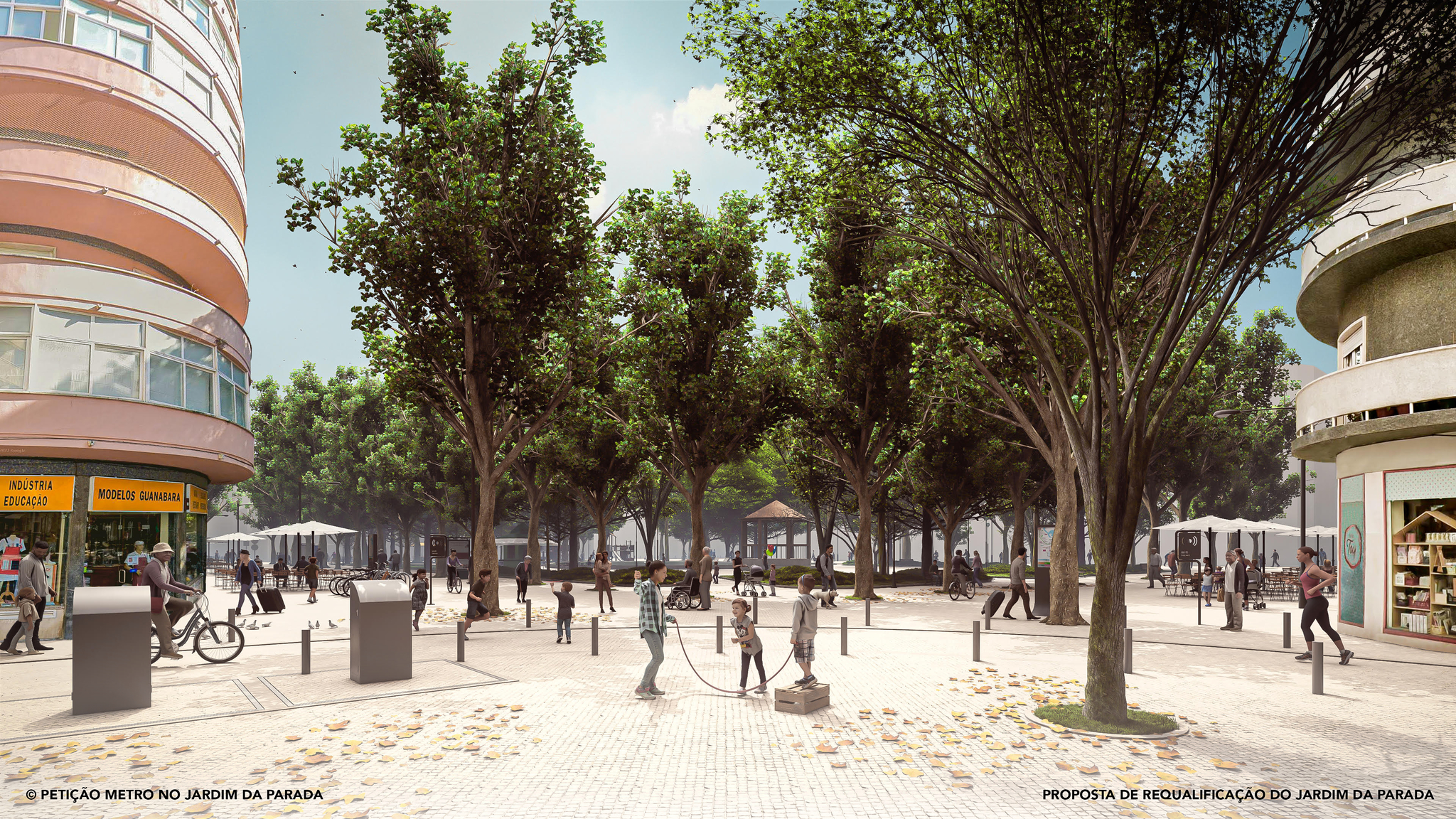
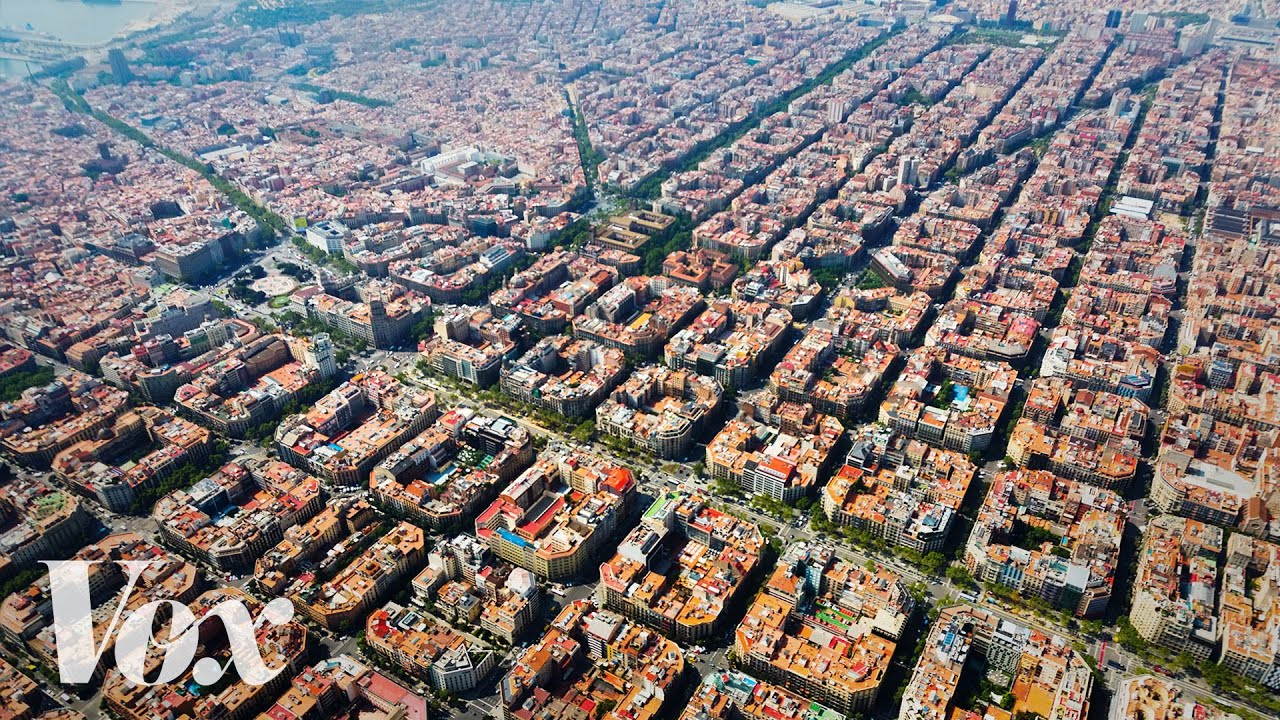
Another of the main ideas advocated is the relocation of the construction site outside Jardim da Parada, "seen as the heart of the neighborhood and its only green space". It is proposed that, "that road traffic around the Jardim da Parada (except for access to the garage) be eliminated, so that the entire construction site takes place on road space - on the sections of street that converge on the garden or on those that delimit it.".
You can read all the proposals below:
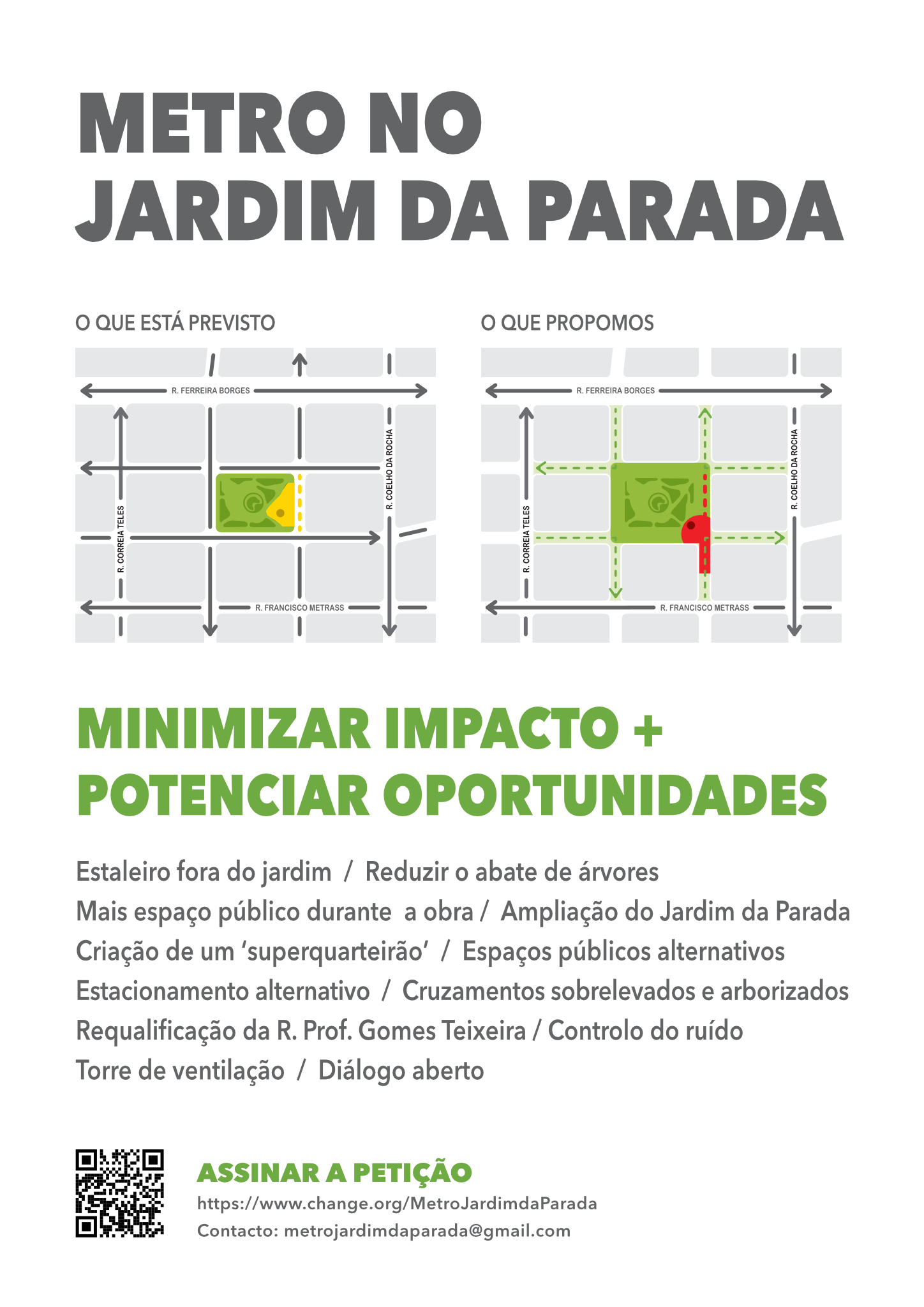
Proposals of the petition "Metro in Jardim da Parada: Minimize Impact + Potentiate Opportunities"
- Yard outside the garden: That road traffic around the Jardim da Parada (except for access to the garage) be eliminated, so that the entire construction site takes place on road space - on the sections of street that converge on the garden or on those that delimit it.
- Reducing tree felling: That the attack pit coincides with the location of the current toilet facilities to avoid felling trees, implying the displacement of the planned station 6/7m to the West.
- More public space during the works: That the sections of street around the garden that will not be occupied by construction work be used for widening the public space, compensating for the disturbance the work will cause.
- Extension of the Parada Garden: That, at the end of the work, the removal of road traffic around the garden becomes definitive, with the garden now occupying the entire space from façade to façade, which represents an enlargement from 5450m2 to 9700m2.
- Creation of a 'superblock'That the sections of street that converge on the Jardim da Parada be transformed into coexistence zones, since they will become locally accessible as a result of the suppression of traffic around the garden. A 'superblock' is thus created, consisting of the garden and the 8 surrounding blocks.
- Alternative public spaces: That before the works begin, the area around the church of Sto. Condestável and Praça Afonso do Paço be transformed into public leisure spaces, with a shaded playground.
- Alternative parking: That the parking silos planned for Pátio das Sedas (about 600 spaces) and Travessa Bahuto (about 80 spaces) be inaugurated before the start of construction.
- Raised and tree-lined intersections: That as part of the improvements to be funded by the Metro, the full raising of some intersections in the neighborhood and the implementation of continuous sidewalks be considered, in order to calm traffic and give priority to pedestrians, enhancing microcentralities.
- Requalification of R. Prof. Gomes Teixeira: That the impasse in Rua Prof. Gomes Teixeira (where the second ventilation shaft will be), be transformed into a public space / pedestrian priority when the work is finished.
- Noise controlEnsure that the noise minimization system in operation is as efficient as possible, regardless of the associated cost.
- Ventilation tower: That the future ventilation tower be carefully designed, with the choice of design being left to the JF, after consultation with the population.
- Open Dialogue: That a formal communication channel is in place to allow residents to inform themselves, participate and report any non-compliant situations.
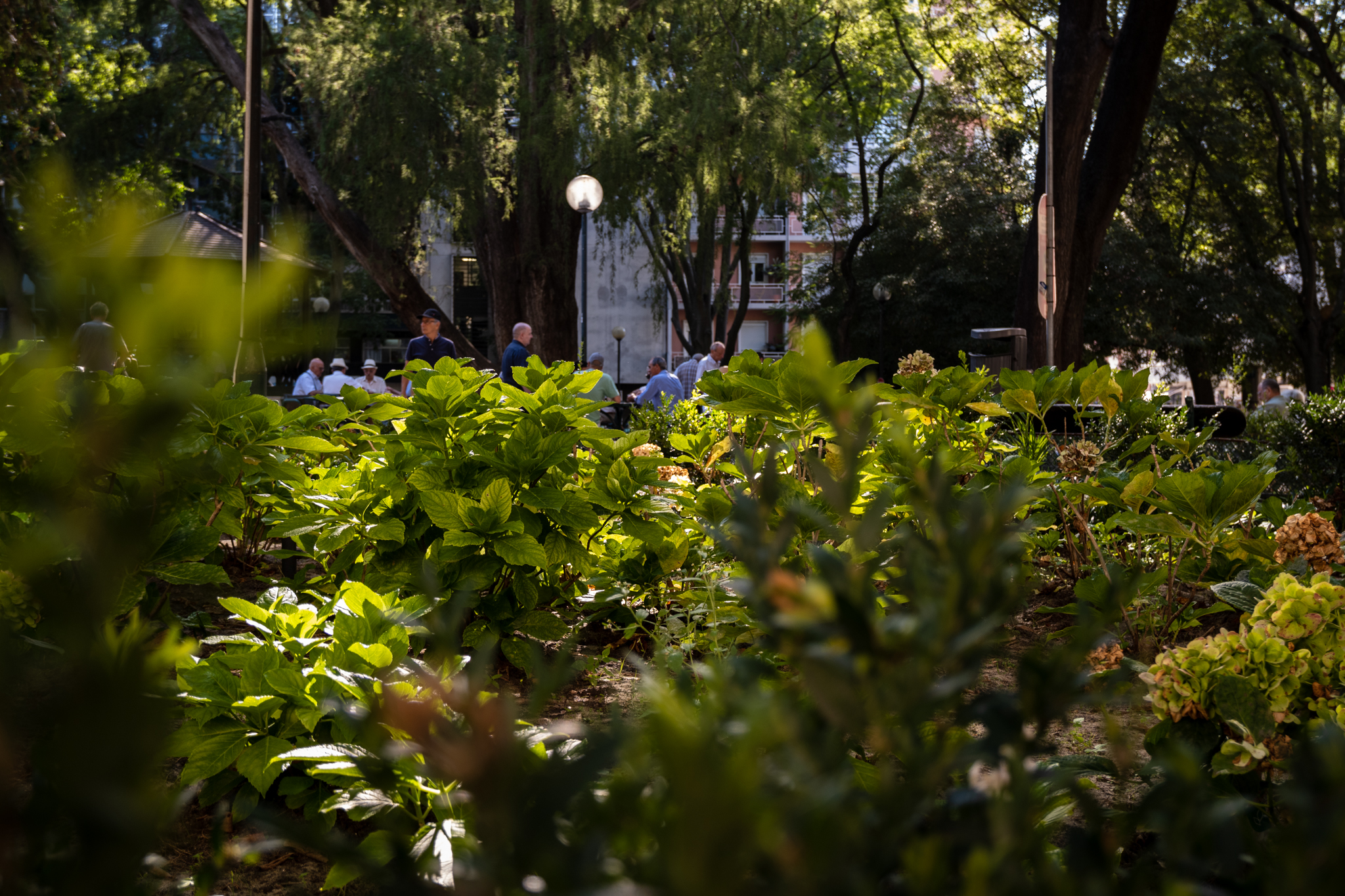
Ideas welcomed by the Parish Council
The work that is now made public in the form of a petition had already been shared last July with the Parish Council of Campo de Ourique, which, at a meeting in August, showed that "broadly supportive" to different ideas. "We delivered our proposal to the Parish Council at the beginning of August and we had a meeting on August 22, and the Council's position was generally favorable. The Junta forwarded the document to the City Council and the Metro, and the reaction of these entities is unknown."explains one of the petitioners, Rita Castel' Branco, an architect specializing in urban planning and mobility.
The petition has as first petitioners the following citizens: Ana Cordovil, António Quintão, Ariana Simões de Almeida, Filipa Pinto da Silva, Filipe Alfaiate, Helena Skapinakis, Inês Costa Pereira, Jorge Farelo, Jorge Wemans, Leonor Serzedelo, Manuel Queiroz, Maria do Rosário Rodrigues, Maria Tavares de Almeida, Miguel Brito e Abreu, Rita Castel' Branco, Rui Loureiro, Sofia Rodrigues, Teresa Júdice da Costa.
The petition can now be signed by anyone at this address. Launched this Thursday, it has around 100 signatures at the time of writing. (Note: after signing the petition on the website, you will need to go to your email to confirm your signature).
