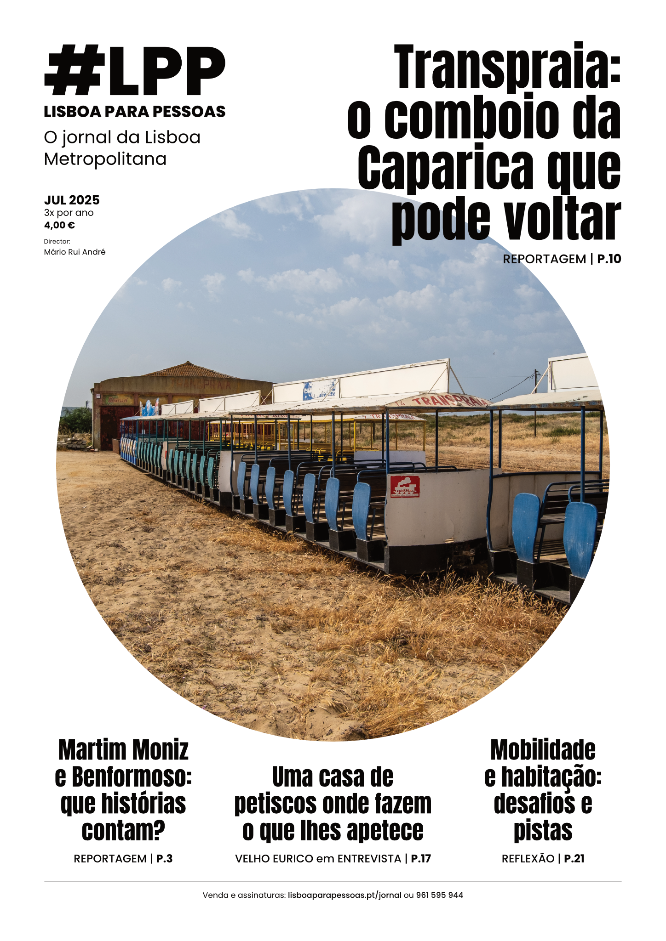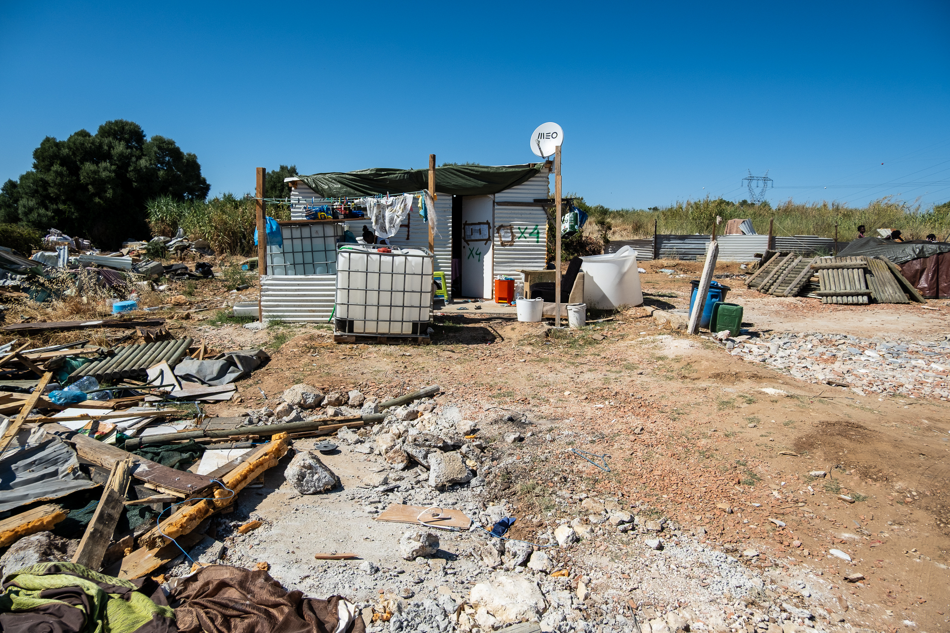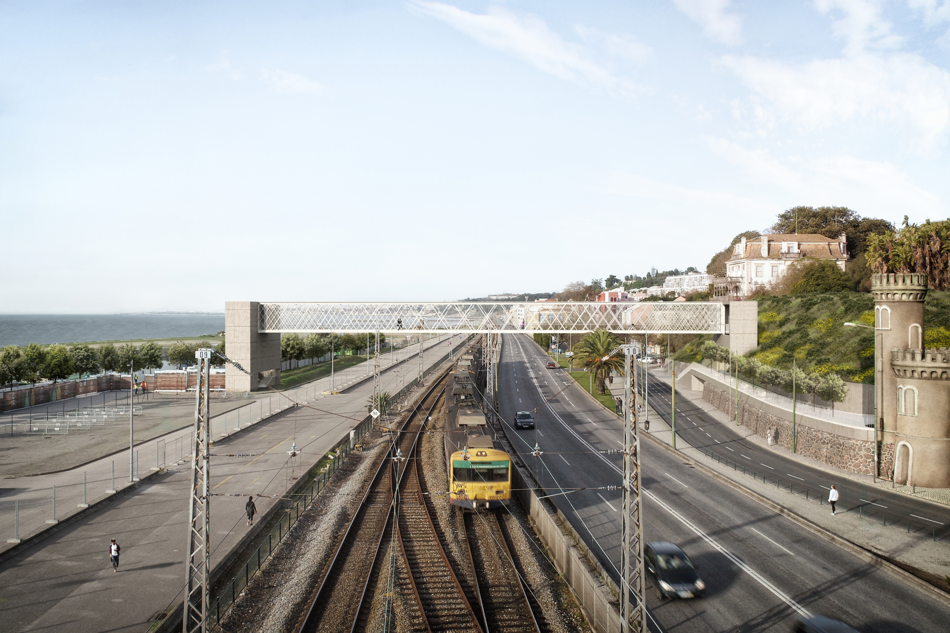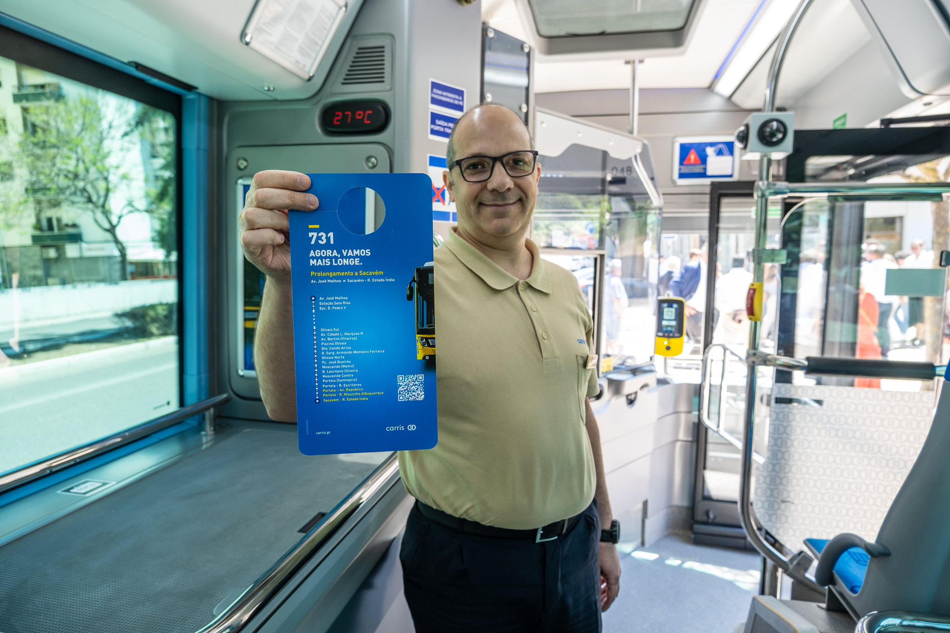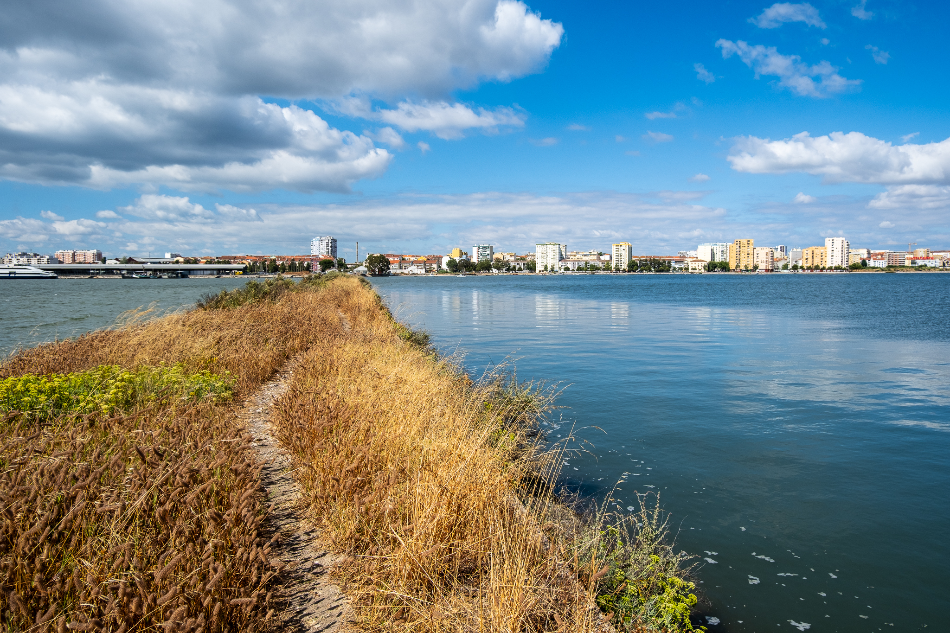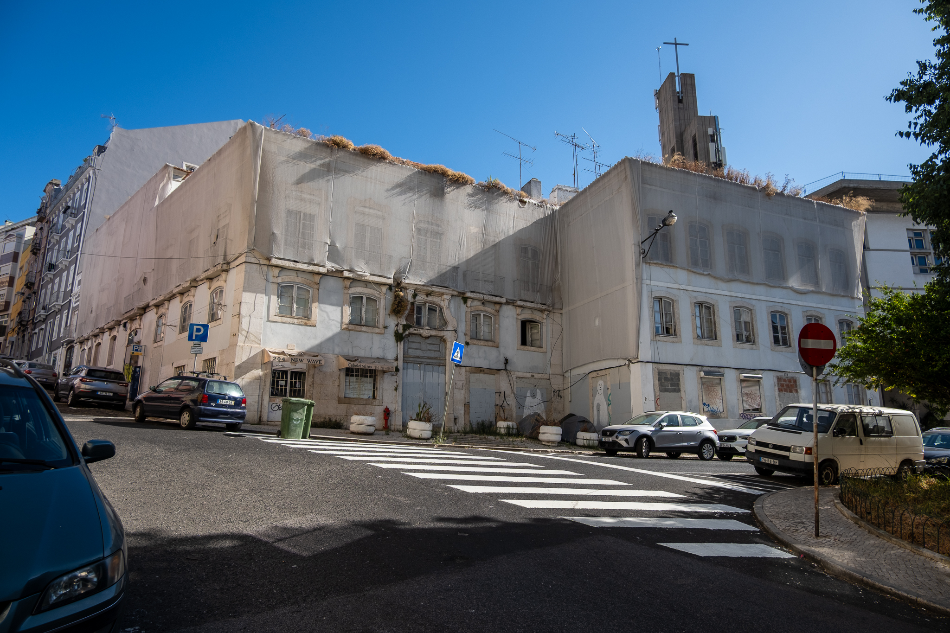The Alto do Restelo affordable public housing project has taken a few twists and turns since its original presentation in 2020. After two lengthy public discussions, the proposal currently under consideration includes lower-rise buildings, all the housing for the Affordable Rent Program, more social facilities and an increase in the green area.
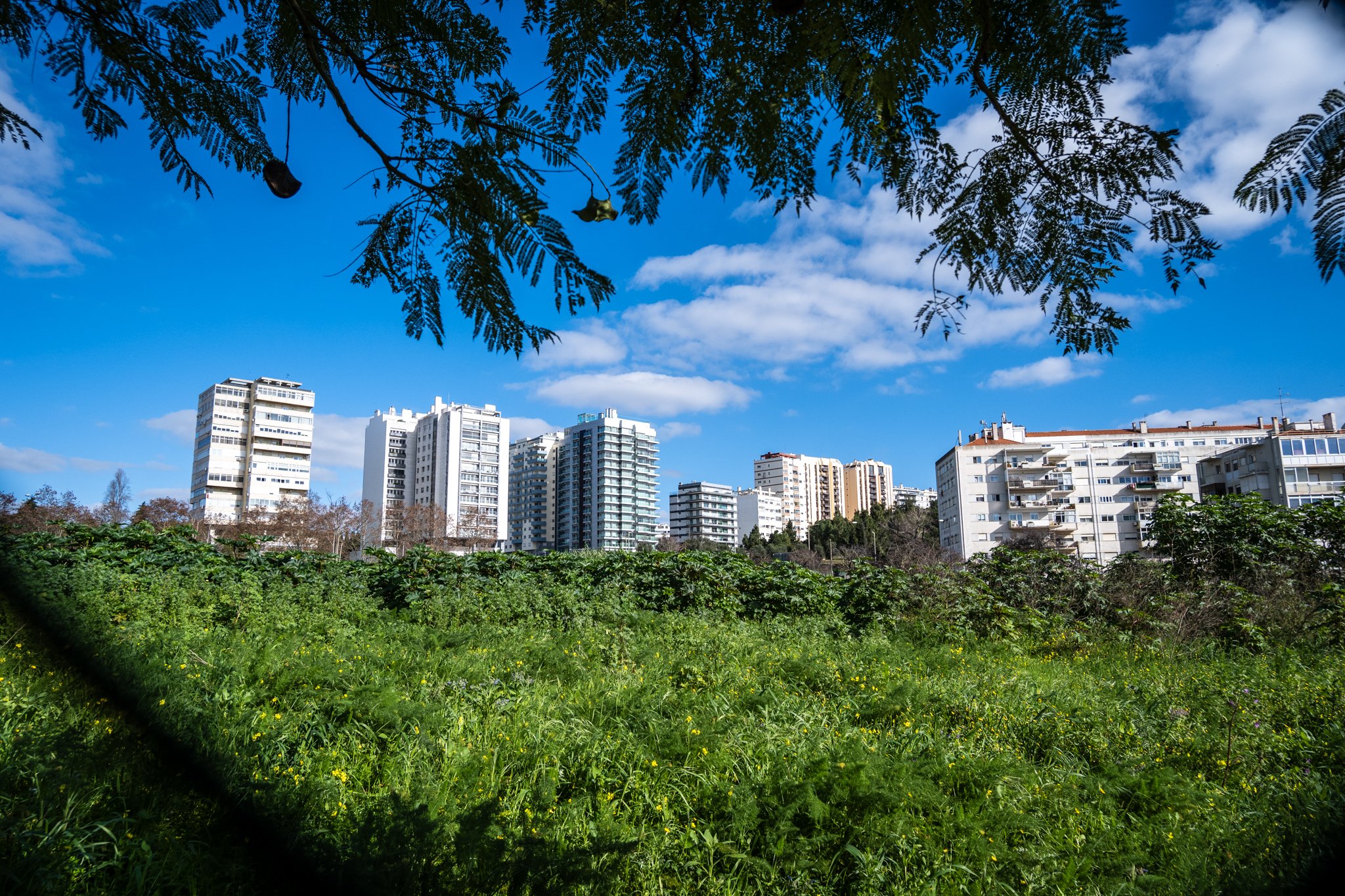
Lisbon City Council is making a review of the Alto do Restelo affordable housing projectThis is after the city council meeting last December approved the principles that will allow the initial subdivision proposal to be adjusted to the results of the second public discussion.
The Alto do Restelo public housing project, presented by the municipality in 2020 to fill an existing urban void in the parish of Belém and reinforce the municipal Affordable Rent Program (PRA), generated controversy from the start. At issue was the proposal to build large buildings without providing additional commercial, mobility, health and education infrastructures in the area where they would be located, which could meet the demand for housing.
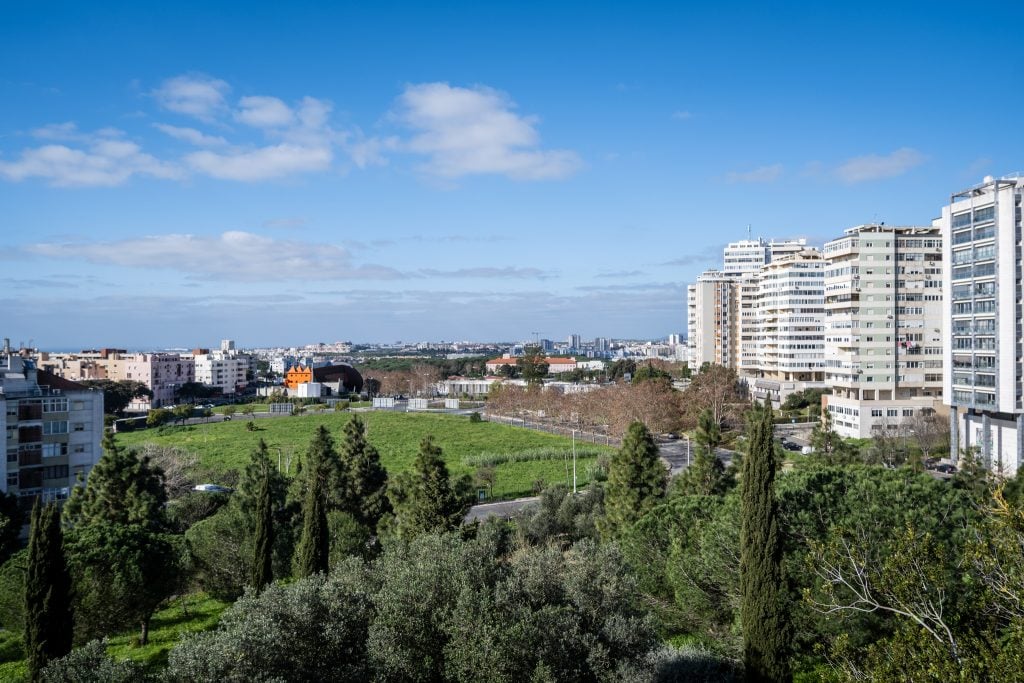
After the first public discussion, which received more than a thousand participations, the subdivision project was revised to significantly reduce height and the visual impact of taller buildings. In the second public discussion, which was based on a smaller proposal, participants expressed the need to ensure that the subdivision took on a central role in maintaining Monsanto's green corridor, and that green spaces should be a fundamental part of the entire urban planning operation, without neglecting the affordable housing component.
This second period of public discussion saw significant participation: 374 contributions and suggestions were received, of which 96 (25.67%) were favorable, 204 (54.55%) unfavorable and 74 (19.78%) general contributions or no comments. Public participation made clear the need to find a solution tailored to the needs and concerns of the population, adjusting the previously existing project once again.
You can see here the differences in volume between the first and second proposals discussed, and the comparison with the third version, which resulted from the second public discussion:

The Alto do Restelo subdivision project includes two plots of land, a northnext to Avenida Dr. Mário Moutinho; and another at south, the largest and most controversial plot. They are basically two allotments that have been included in a "mega-operation" for affordable public housing in the parish of Belém. Separating the two plots is a line of buildings known as Torres do Restelo.

The various discussions on the Alto do Restelo PRA project made it possible to reduce the number of buildings from a maximum of 15 floors to a maximum of eight floors. The number of dwellings was also gradually reduced: from 629 dwellings in the first proposal, in which 400 would be for Affordable Rent and the rest for free sale ("PRA Concessions" model), to 430 in the second proposal, all for Affordable Rent. At the same time, social facilities were increased, such as a crèche for 84 children (initially only 35 children were planned), a day care center and a public sports pavilion open to a wide range of sports, schools and Belenenses.
The first solution





The first proposal for the Alto do Restelo PRA envisaged buildings with a maximum of 15 floors and 629 dwellings, of which 64% would be for Affordable Rent and the rest for free sale ("PRA Concessions" model, in partnership with a private company). The allotment included a crèche for 35 children and a social center for 40/50 people. The project was designed with the surrounding public space in mind and aligned with the LIOS surface metro.
The second solution






The second solution had at least two versions, one in 2021, right after the first public discussion, and another in 2022, after the new Lisbon City Council took office, which changed political color from the PS to a PSD/CDS coalition. In this process, there was a reduction in the height of the buildings to a maximum of eight floors and in the number of dwellings; on the other hand, the whole project went under the "Public PRA", with all future dwellings destined for Affordable Rent. There was also a reinforcement of social facilities, such as the increase in growth to 84 children, the construction of a day center for the elderly and a public sports pavilion.
The new and third solution
A he solution that was presented at the town hall meeting in December is the third and reduces the footprint while increasing the green spaces. The total number of dwellings remained practically unchanged: 389 dwellings in the current project, compared to 391 dwellings in the previous version. The reduction in the footprint of the buildings also makes it possible to increase the permeable area by 2,605 m2. This new version widen the green corridorThis would establish a clearer continuity not only with the Moinhos de Santana Park, right next to the proposed development, but also with the Monsanto Forest Park, which is very close to the whole area.

Of particular note is a new crèche, with capacity for 84 children, and a new day care center, with capacity for around 60 users, in the central area of the subdivision; two facilities that were also planned in the second solution. On the other hand, the work on the subdivision will be coordinated with the LIOS subway line, as well as the work on the northern traffic circle at the intersection of Avenida Dr. Mário Moutinho and Rua Carlos Calisto.

"The existence of a road and transport network to cope with the increase in population is an essential condition for the Alto do Restelo subdivision to go ahead"The Lisbon municipality said in a statement. "There is a greater leveling of heights between buildings, diluting the barrier effect of the previous proposal, particularly from the point of view of the Moinhos de Santana Urban Park." You can consult all the documentation relating to this new, third solution in the following excerpt from the Municipal Bulletin, where you will also find the report on the second public discussion and all relevant written and drawn documents:

This third revision also allows the project to take into account the latest national requirements for affordable housing projects, specifically those defined by the Institute for Housing and Urban Rehabilitation (IHRU). The alteration to the allotment project, now under study, will have to be submitted to external bodies - the National Civil Aviation Authority and the National Communications Authority - for their opinions, as well as being examined by the municipal services with powers, specifically in the areas of urban planning, equipment programming management, integration of areas into the Green Structure and the creation of public spaces.
You can compare the different volumes here:
The Alto do Restelo affordable housing project has come a long way, and the third version still needs to be finalized before this major urban development can go ahead. On the one hand, the Alto do Restelo PRA is the city's response to the housing crisis; on the other, it is a solution to an urban void, which will seek to attract new residents to a peripheral (and sometimes forgotten) area and establish a new centrality in Lisbon.









