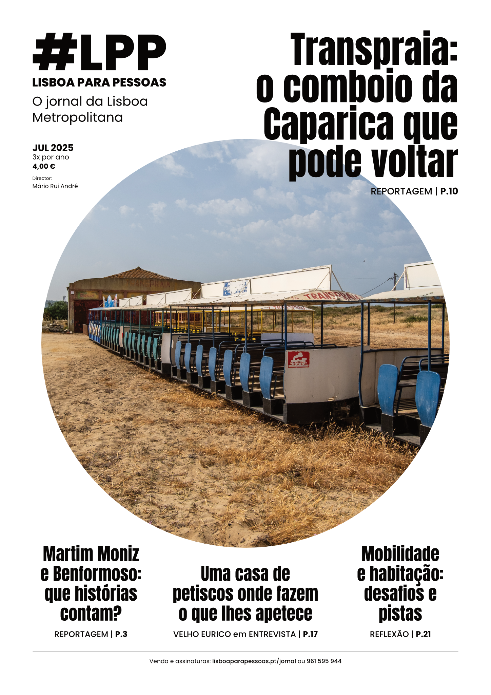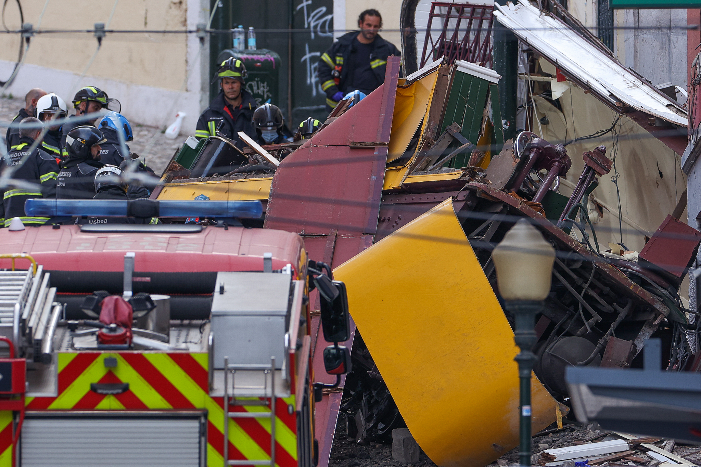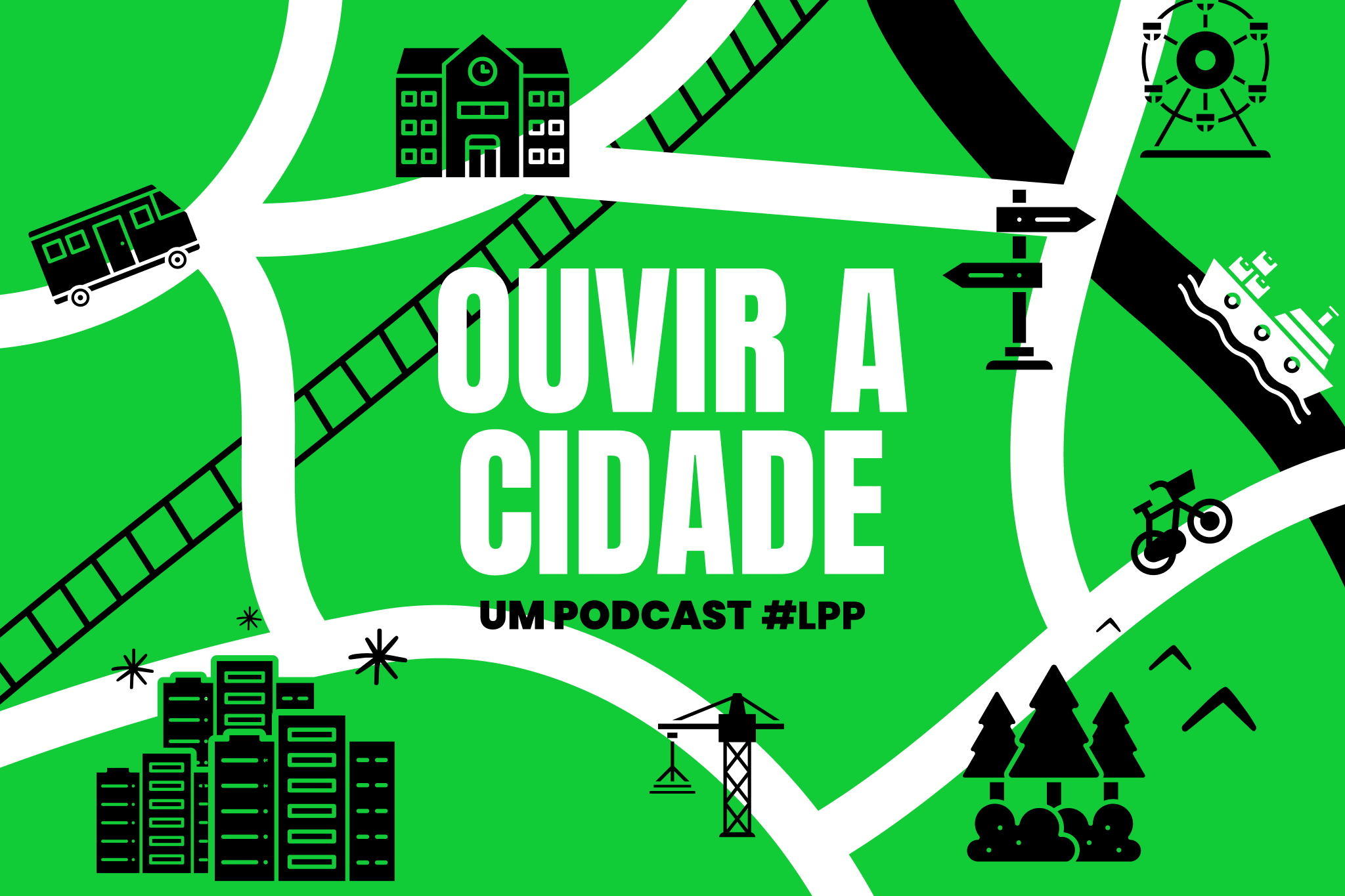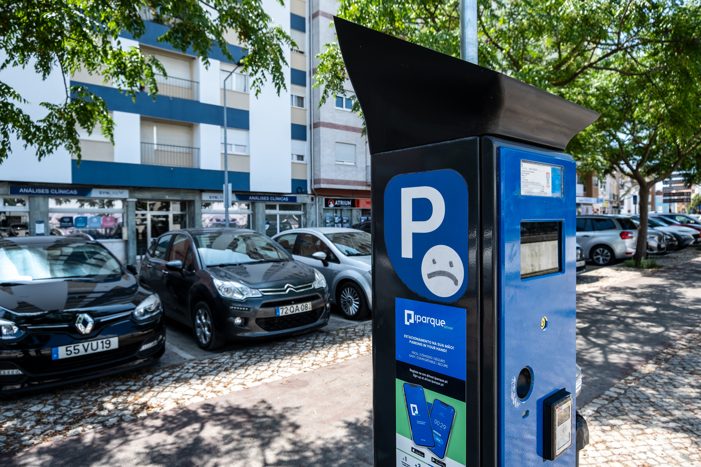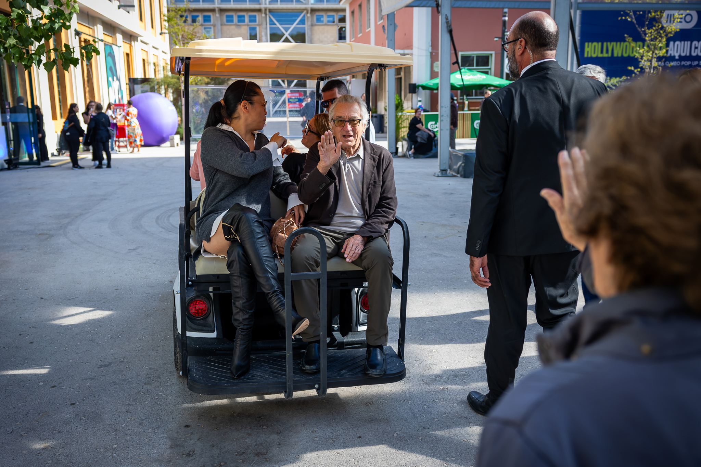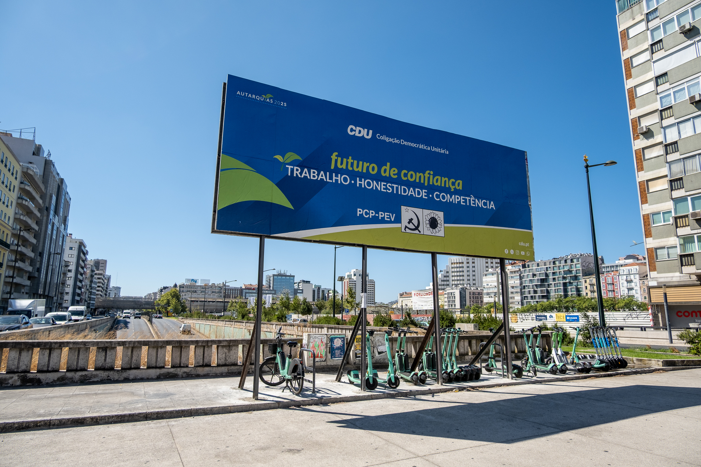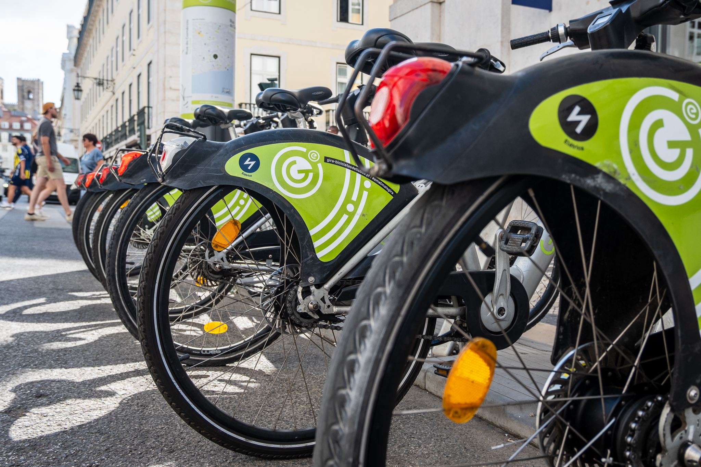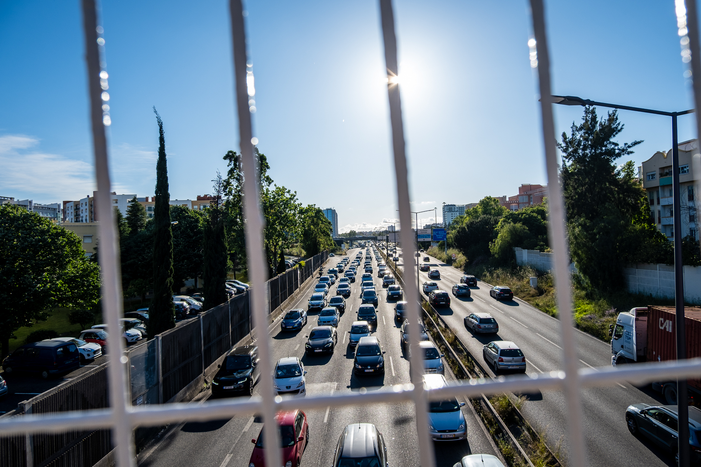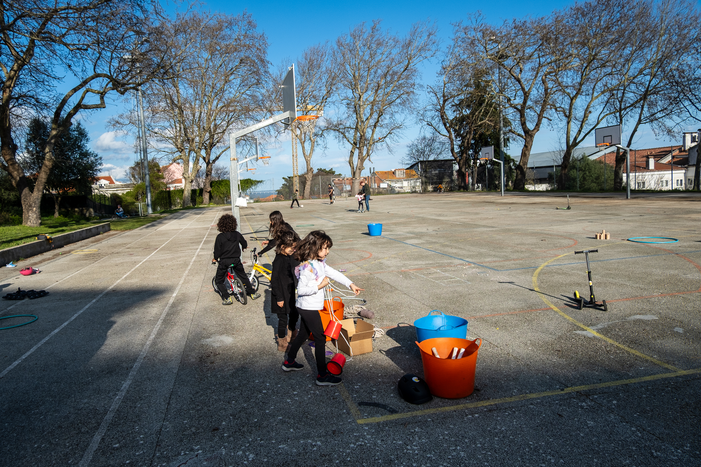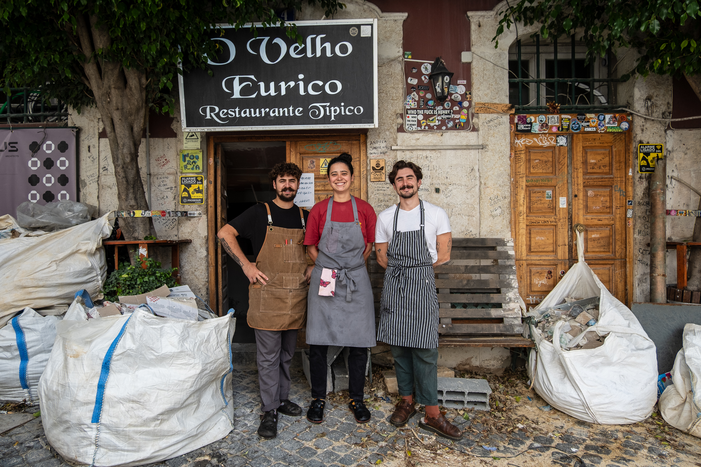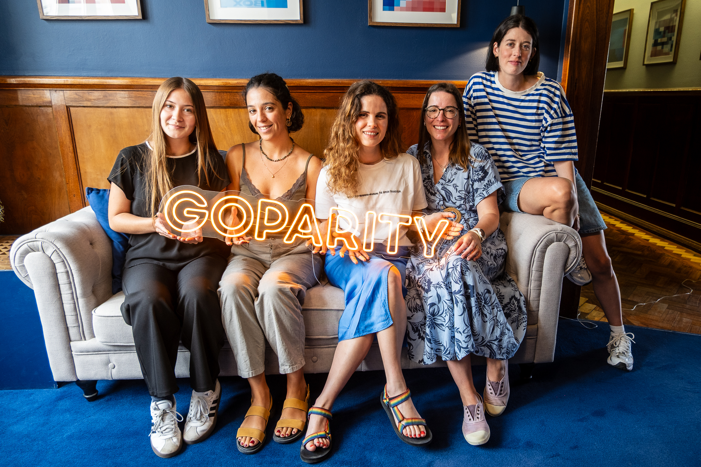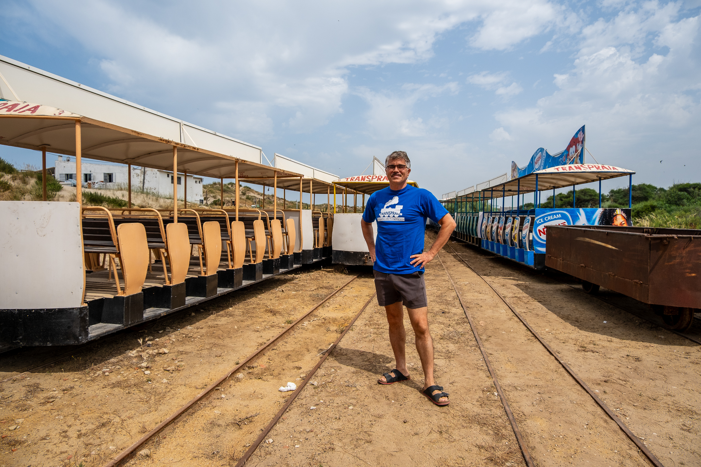The population helped Almada City Council choose the five places to be revitalized under the "My Neighbourhood" programme. While we await the detailed plans for each intervention, we can begin to imagine the future of these spaces with five illustrations.

Requalifying dilapidated public spaces in each of Almada's five parishes is the main objective of the municipal program My Neighborhoodwhich is being developed together with the population. Launched in March, this program began with five participatory sessions and an online vote that allowed five spaces to be selected for intervention.
"After an intense and participatory vote by the community, these sites stood out for their potential for (re)qualification, contributing to improving the quality of life and the urban environment of their neighborhood"The Almada City Council also points out that the My Neighborhood initiative has three main objectives: "privileging leisure, access to art, social interaction and community relations; creating conditions for active mobility, recreation and physical exercise; increasing the presence of green spaces and trees in the city and its neighborhood".
In this first edition of the program My Neighborhood five of the ten pre-selected public spaces distributed throughout the municipality will be upgraded. It was through people's votes that these five spaces were selected. According to the municipality, 1773 votes were recorded. The União de Freguesias de Charneca e Sobreda was the most voted with 740 votes, followed by Laranjeiro e Feijó with 533 votes, then the Freguesia da Costa da Caparica with 274 votes and finally the Uniões de Freguesia de Almada, Cova da Piedade, Pragal e Cacilhas and Caparica e Trafaria with 118 votes and 108 votes respectively.
Once the five sites have been selected, the intervention proposals will be presented to the public, where the community will once again be able to share their ideas and opinions, contributing to the realization phase of the public space (re)qualification project. Once the execution project and the process of launching the contract have been completed, the work will follow. Once completed, the population will have five new public spaces in the municipality to enjoy and will also be involved in this phase, since the idea is that people can, in a spirit of cooperation, also contribute to the prosperity of the new squares and plazas.
To help people reimagine the future interventions, Almada City Council invited the illustrator João Catarino sketching out some ideas. Find out about the five public spaces that will be redeveloped and how they might look in the future:
Caparica and Trafaria

Manuel de Arriaga Square, Trafaria
Framework: space located in the Historic Core and in the Urban Rehabilitation Area (ARU) of Trafaria. It is surrounded by several buildings that have already been rehabilitated under this program. From Largo Manuel de Arriaga you have access to the Municipal Market (loading and unloading), the Trafaria Mortuary Chapel and the S. Pedro Parish Center.
Diagnosis: This is a very central area in the town of Trafaria, paved with glass. At the beginning of Largo Manuel de Arriaga stands the Trafaria Fountain, dating from 1948, framed by two rectangular flowerbeds. The square has abusive parking on the sidewalks and universal accessibility is not guaranteed; the fountain is in a poor state of repair.
Idea: improve the urban image by consolidating the authenticity of the place. The proposal to reorganize the road structure in this square is intended to frame and enhance the Trafaria Fountain (once it has been restored) with a tree-lined square, reinforcing the green structure and providing seating areas that promote neighbourhood experiences. As well as guaranteeing universal accessibility, the redevelopment of this public space also aims to renovate the street furniture as a way of encouraging leisure.
Almada, Cova da Piedade, Pragal and Cacilhas

Rua Quinta da Horta/Rua Marquesa de Alorna, Pragal
Framework: interstitial space located in a consolidated urban area, to the south of the "Almada Atlético Clube" sports complex and adjacent to the "AIPICA" facilities. This space is marked by the steep slope of the terrain, where buildings have been built on levels at very different heights, served by streets with little formal parking.
Diagnosis: space located inside an urban block, with pedestrian access via several streets, hampered by abusive parking. It develops on a south-facing slope, with a large difference in elevation between the north and south tops. Halfway up the slope is a dilapidated and disused multi-sports field. The surrounding slopes are stabilized with well-developed plantations. Some of the trees have good vegetative growth, which is compatible with the species and should be preserved. There are still unfinished pedestrian areas with little connection to the residential buildings.
Idea: improving universal accessibility to promote social interaction and the urban environment, by reinforcing the green structure, new street furniture and converting the multi-sports court into a pedestrian plaza.
Charneca de Caparica and Sobreda

Rua Vitor Péon, Sobreda
Framework: space located inside a U-shaped block built in the 1970s and adjacent to the Elias Garcia Primary School. In the public spaces to the east, there is a children's playground and the "Sobreda Basketball Court". The streets are not very formalized and have no edges. The footpaths are informal and untreated.
Diagnosis: generously sized area, with considerable differences in altitude resulting in extensive areas of slope. Degraded public space, with dirt tracks and construction debris. Abusive and disorderly car parking occupying pedestrian circulation areas. Some trees show good vegetative development compatible with the species, which should be preserved. Unfinished pedestrian areas, hindering access to residential buildings.
Idea: the creation of a space for social interaction, which will reinforce the identity and image of the neighbourhood, thus formalizing the "Vitor Péon Garden" (cartoonist). The aim is to regulate parking and traffic, create new seating areas, reorganize and reinforce the existing green structure by planting new plant material and stabilizing slopes. Universal accessibility will be guaranteed throughout the space.
Costa da Caparica

Rua Mestre Salvador Catita/Rua Mestre Adrião, Costa da Caparica
Framework: streets located in the first Fishermen's Quarter of Costa da Caparica. It is essentially used for residential purposes, with small masonry buildings that are the evolution of the original wooden "palheiros", and the pedestrianized street space is used as a place for socializing.
Diagnosis: This is a very central and partially pedestrianized area with great historical importance for the Costa da Caparica fishing community. Nowadays, it's a tourist hotspot. In Rua Mestre Salvador Catita (Rua 14), the pedestrian sidewalks are in a poor state of repair and there is abusive parking along the stretch of road. Rua Mestre Adrião (Rua 15), which is entirely pedestrianized, is the most colourful and authentic street on the Costa da Caparica, with paintings on the ground made by the local residents, with quatrains alluding to the beach and fishing, an identity mark that must be preserved and supported.
Idea: strengthening the identity, consolidating the simplicity and authenticity of this place. The aim is to improve and enhance the urban image of these streets, supporting initiatives such as "Pinturas na Rua 15" and extending the concept to the so-called Rua 14, promoting Urban Art through the "Pintura na rua 14" initiative, to be carried out with the collaboration of local residents and artists. It is also proposed to install mobile street furniture that allows for the installation of vegetation, encourages leisure and boosts social interaction and community spirit.
Laranjeiro and Feijó

Praceta Oliveira Martins, Feijó
Framework: This expectant area, accessible via Praceta de Oliveira Martins, is located behind the Parish Church of São José Operário and the Community Center. The space, punctuated by large stone pines, consists of a flat platform, surrounded by steep slopes that descend to the Municipal Sports Complex.
Diagnosis: the space is totally permeable and has never been treated or used in any way, and there is a feeling of insecurity in its use. There are some informal footpaths resulting from the use of crossing routes. Naturalized space with examples of native trees in a good state of health, with an incipient presence of shrub and herbaceous strata.
Idea: to create a safe and functional space, easily usable and walkable, by organizing the network of pedestrian paths and the road link to Praceta de Oliveira Martins. A sports park/circuit will be created, with the installation of fitness equipment to complement the existing equipment in the surrounding area. It is also intended to create leisure and relaxation areas to contemplate the unobstructed views and to install a dog park. Relevant trees should be preserved and the rest of the green structure reinforced.
