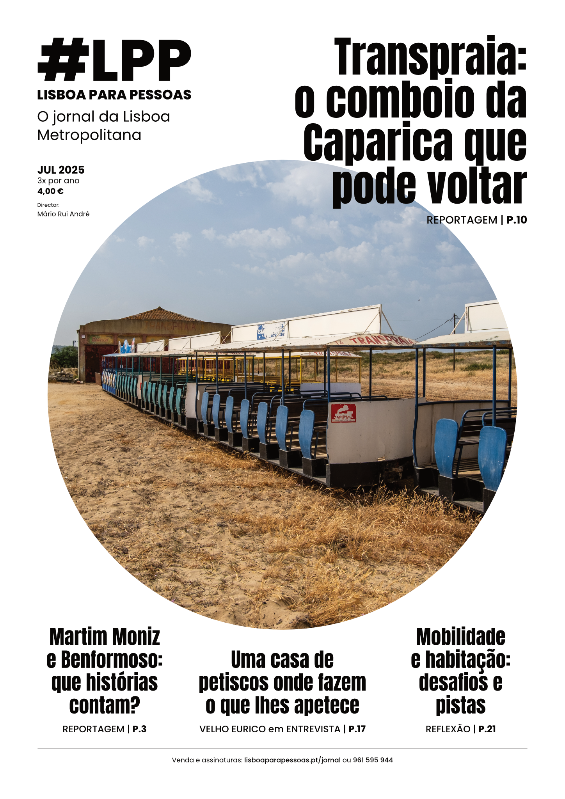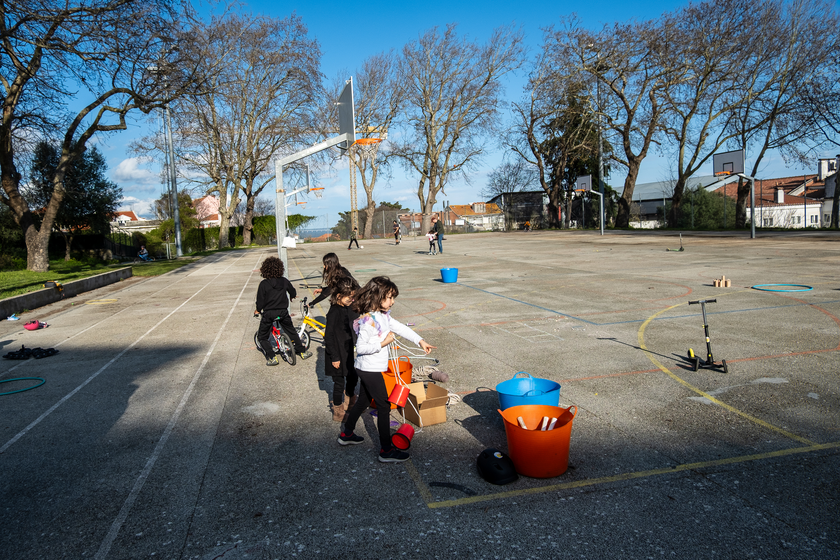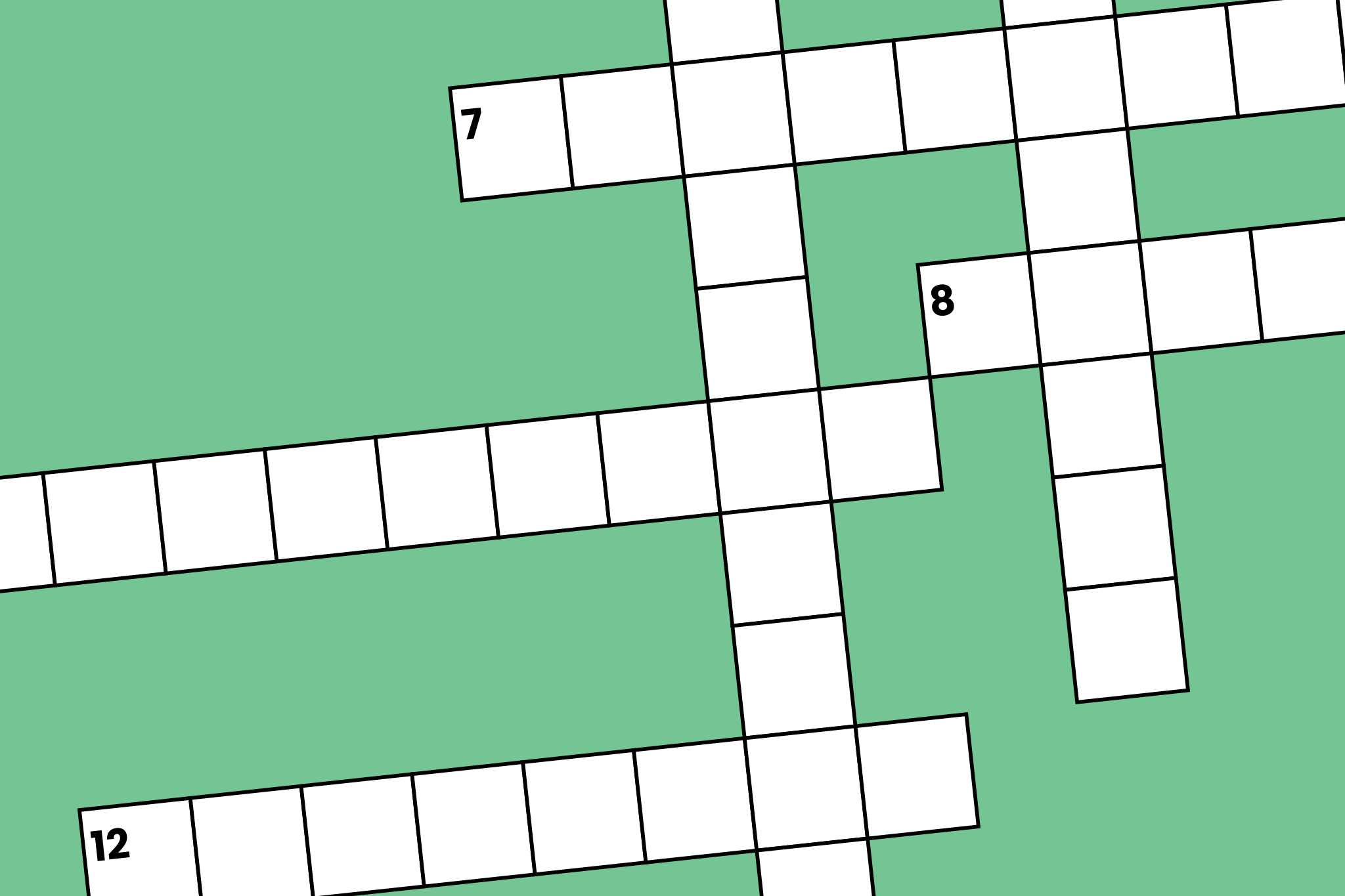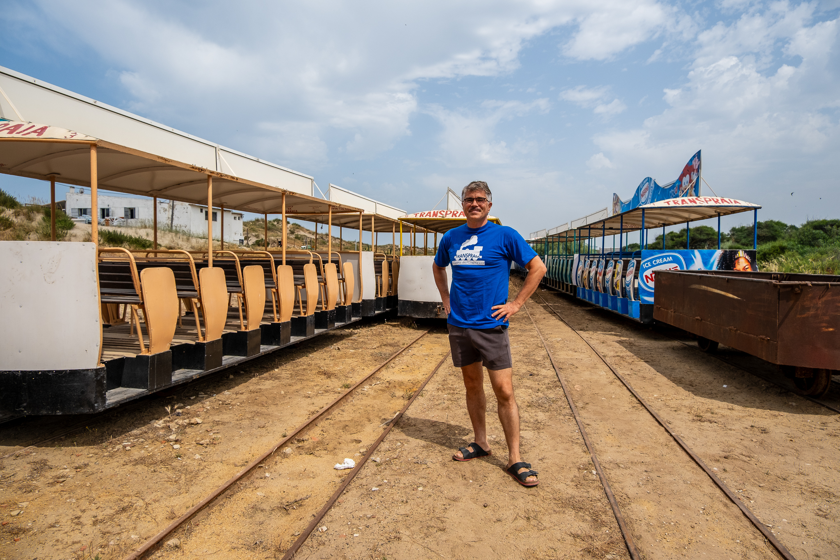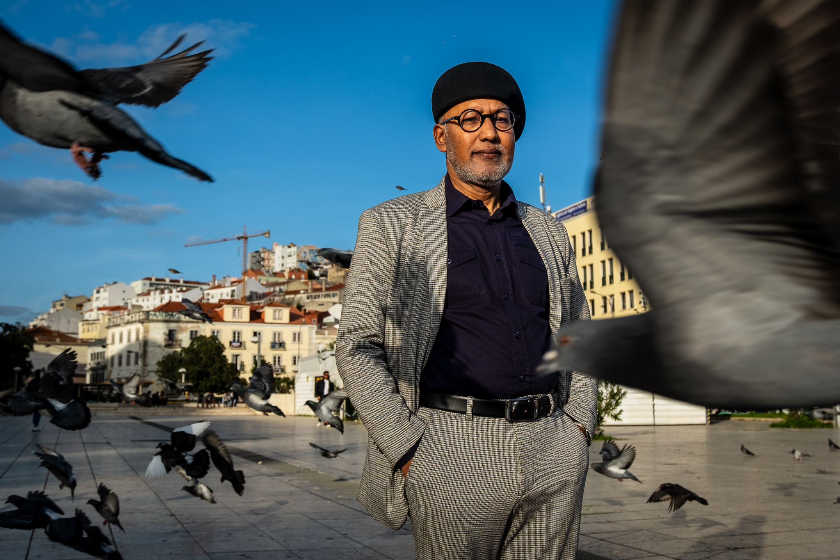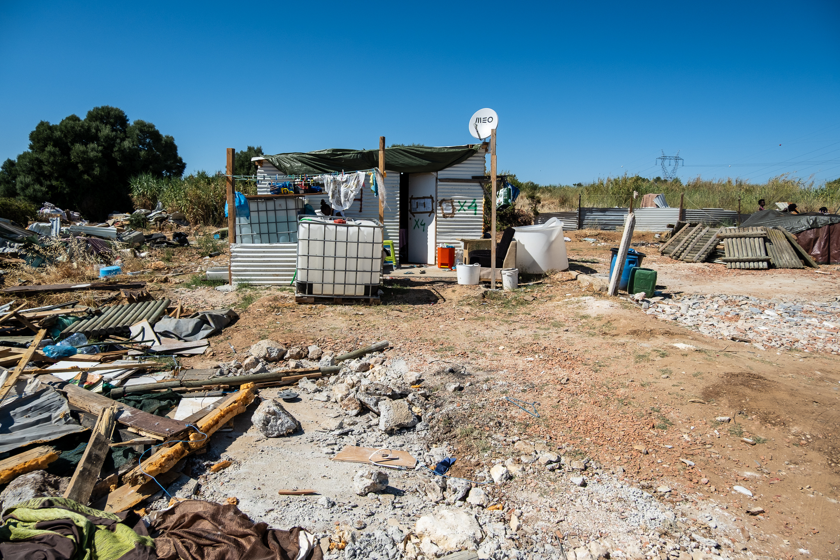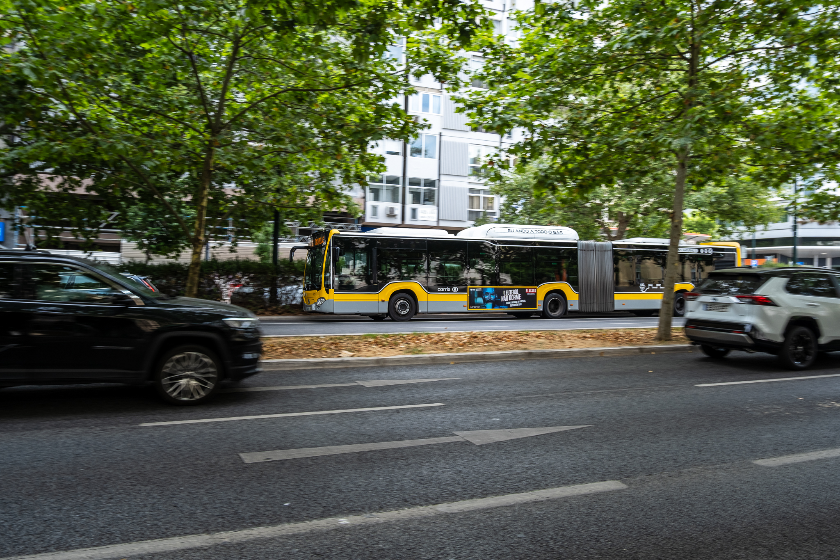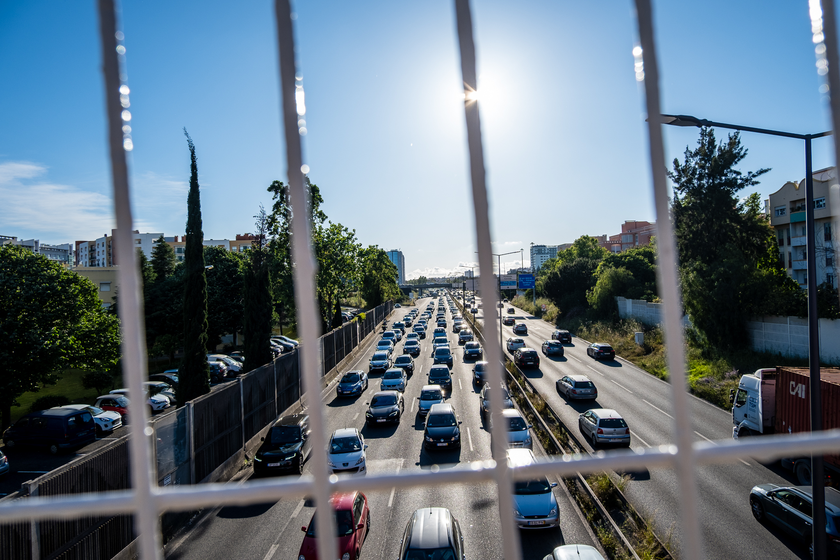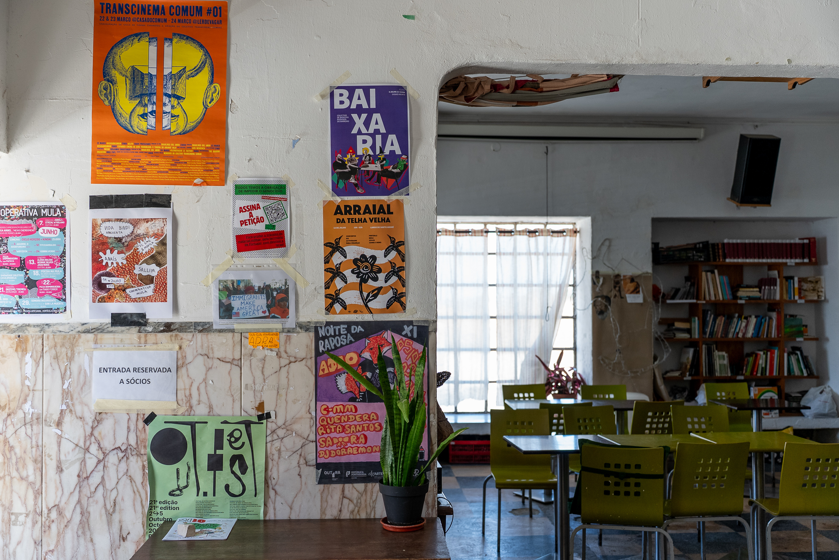Extension of the Lisbon Metro's Red Line is in public consultation. Population is invited to read the documentation and leave their comments.

It was made available in public consultation the project to extend the existing Lisbon Metro Red Linewith new details about what is on the table for this expansion. One of the most relevant news has to do with the Alcântara station project. It was already known that it would be a surface station, but important details have been disclosed.
Alcântara is to be, in the future, an important intermodal transport interface in the western part of the cityThe Alcântara metro station will be a major transport hub, combining metro, train, buses and, of course, the soft modes, and benefiting from the proximity to the river transport and the entire Oeiras/Cascais line. The future Alcântara subway station was designed for this future; it will be built on the surface, and will be prepared to receive the future LIOS Ocidental light rail line (which is still awaiting funding opportunities) and for the planned rail connection between the Cascais Line and the Cintura Line (which will be done underground).

With three floors, the Lisbon Metro docks will be on the top floor; the intermediate floor will be for the station wharf; and in the The lower level will be the LIOS wharf, "whose construction is under analysis and that will allow the connection to the municipality of Oeiras".according to the documentation presented.

The Metro will reach Alcântara station through a viaduct that will cross the entire road junction (which in the future is expected to be transformed into a traffic circle with the requalification of that traffic circle). This viaduct will thus cross the Alcântara valley, between the Livramento Bulkhead (municipal patrimony) and the Alcântara Station, and "will be deployed in a way that does not contradict existing conditions, nor the versatility of future evolutions of this site"."The implantation of its pillars was analyzed in order to respect the different constraints imposed: the existing situation, the proposed road layout, the possible Alcântara traffic circle (to be built in the future), the subsoil - presence of the Alcântara Canal and the railway track, among other constraints", refers to the technical documentation.

After Alcântara station, the Metro will bury in a tunnel, which will have, in this phase, about 483 meters, three tracks and capacity for parking three trains - in the future, the Red Line may be extended to the Algés area and the construction that will now be done was projected "in order to make feasible" this future extension, "taking into account the existing physical conditioning that are the foundations of the pillars of the 25th of April bridge". It is also open to the eventual "establishment of a future connection to the Alvito Stop (IP), as the first stop for Fertagus on the northern bank".
With two accesses on the east side, at General Domingos de Oliveira Square, two on the north side, at Quinta do Jacinto Street/Alvito Street, and three on the south side, at Calçada da Tapada, Access Ponte 25 de Abril and Alcântara Street, the Alcântara Station "will establish an important pedestrian connection between the Alvito and Alcântara slopes that have been segregated since the construction of the bridge in 1966". It is important to mention that the station's previous architectural project was designed by Aires Mateus' architecture office.
The installation of Alcântara station foresees the demolition of an existing building next to the Baluarte do Livramento wall. The Metro will pass through this building, so the property will be empty in the future; however, during the construction of the infrastructure, the exterior walls of this building will be reconstructed in order to be "preserving the original features of the main facade". O "existing building in the vicinity of the viaduct will remain, as much as possible"but "some constructions adjacent to the Livramento Bulkhead and the future Alcântara Station will have to be demolished".. "With the construction of the viaduct it is expected the cleaning, protection and requalification of the wall of the Livramento Bastion. The intervention in the bastion involves cleaning the surrounding area and dismantling the wall in the intersection area of the viaduct and tunnel. Subsequently, the wall will be rebuilt and structurally reinforced."
Different strokes studied
The extension of the Red Line between São Sebastião and Alcântara is 4.1 km long, and only 9.2% of the total length will be in viaduct (380 meters). From the Livramento Wall in direction to São Sebastião, the Metro will circulate in a tunnel.
To decide the best route, eight hypotheses were considered, which were analyzed "from the point of view of socio-economics, spatial planning, environment, heritage and connections with other modes of transport";. One of the hypotheses, for example, considered a station in Alvito instead of Alcântara, and another hypothesis placed the Alcântara station closer to the river. From this study work, three variants were arrived at, one of them (variant C) consisted of a totally buried solution, and another (variant B) included a station in Campolide and another in Amoreiras.

According to Metro de Lisboa, the chosen solution - which is a variation of option C3 - allows for the resolution of the "wound" opened with the construction of the 25 de Abril Bridge, an eventual connection to the Alvito railway station, a better pedestrian connection between the parishes of Estrela and Alcântara, opens the way for a "future (re)organization of road traffic management with clear benefit for pedestrians and public transport over individual car traffic" e "enhances urban requalification on the east side of Rua da Costa/Praça General Domingos de Oliveira".
Bridge in Infante Santo, Campo de Ourique in garden, shopping gallery in Amoreiras
The Infante Santo station will have two accesses on the Avenida with the same name, one of them will be a ramp, which "will take advantage of the natural unevenness of the avenue". This "single ramp will ensure user access from the boulevard level to the station atrium level, creating a very natural and intuitive route". The other access on the Avenue will have a pedestrian staircase, as usual. A pedestrian overpass is also planned to connect "both sides of the avenue, at high elevation, where the most housing activity and highest population densities are found". “The new pedestrian overpass starts level with the highest elevation of the eastern slope," that is, next to the Lapa neighborhood, and "will have two elevators that will take users from the station to the elevation of the boulevard"From this point, you can walk to the aforementioned ramp to the station.

The Infante Santo station will be followed by Campo de Ourique. It will be implemented under the Teófilo Braga Garden (Jardim da Parada), in an attempt to "minimize, on the one hand, the proximity of the tunnel to existing buildings and, on the other hand, the interference with roadways during the construction phase, maximizing the work fronts, in order to shorten execution times". Metro de Lisboa writes that Campo de Ourique represents "a great challenge from the constructive point of view" for your "fairly tight urban fabric, with circulation space limited to one lane per street and no physical parking space for residents or visitors"These points have been considered.

Despite this, Metro explains that "the attack shafts (places that will be excavated from the surface to execute the tunnels)" will be placed at the ends of the Garden, "aligned on their axis". "These wells were located so that they are outside the perimeter protection of the existing classified trees in the Parada Garden"This means, however, that there will be interference with some green mass.
According to a more detailed report on this issue, it will be necessary to cut down 13 trees "to provide space and functionality for maneuvering and circulation to the construction site"but the four classified trees in the garden will be kept, nine trees that will remain inside the shipyard, and another 71 trees that will remain outside the shipyard. There is one tree of the species Grevillea robusta which will be in a critical location - very close to one of the shafts through which the tunnel will be dug; the "option to abate" this sample "can be justified if it is functionally and economically inconvenient to move the well away from its rootme".

According to Metro, "care will have to be taken in the cleaning and replacement of the final landfills, with quality soil to accommodate the replanting to be carried out in the reconstitution of the garden". "At the end of the site the surface metro structures, located in the garden, are limited to two small ventilation chimneys for new air intake, each 1.5m in diameter, and a discrete elevator exit, consisting of a transparent glass structure of minimalist architecture, which houses two comfort elevators."one reads. The Campo de Ourique station will have exits at Rua Ferreira Borges and Rua Francisco Metrass.
The Amoreiras station will be located between Campo de Ourique and São Sebastião, serving both this area and Campolide. The future station will have five accesses: two on Rua Conselheiro Fernando de Sousa, one on Avenida Engº. Duarte Pacheco, a fourth to serve the Amoreiras Shopping Center, "with the goal of bringing access closer to the main poles generating passenger flow"and a fifth that "will serve the Rua das Amoreiras area and will also be located near major developments, with a large flow of people". The location of this station was thought to be compatible with the future configuration of the Amoreiras area, "resulting from the eventual application of the new urban renewal proposals contained in the urbanistic studies and projects promoted by the Municipality, namely the Requalification Project of the Exterior Spaces of the Praça do Alto das Amoreiras and the Urbanization Plan Artillery 1".

The extension of the Red Line is part of the Recovery and Resilience Plan 2021-2026 (the famous "European bazooka") and has an overall funding amount of 304 million euros. The expectation is that this extension of the Red Line will be put out to tender later this year, 2022, and that it will be a reality by 2025/2026.
You can see the main documents below, but you can find all the files publicly available on the Participa.pt platform, here.
