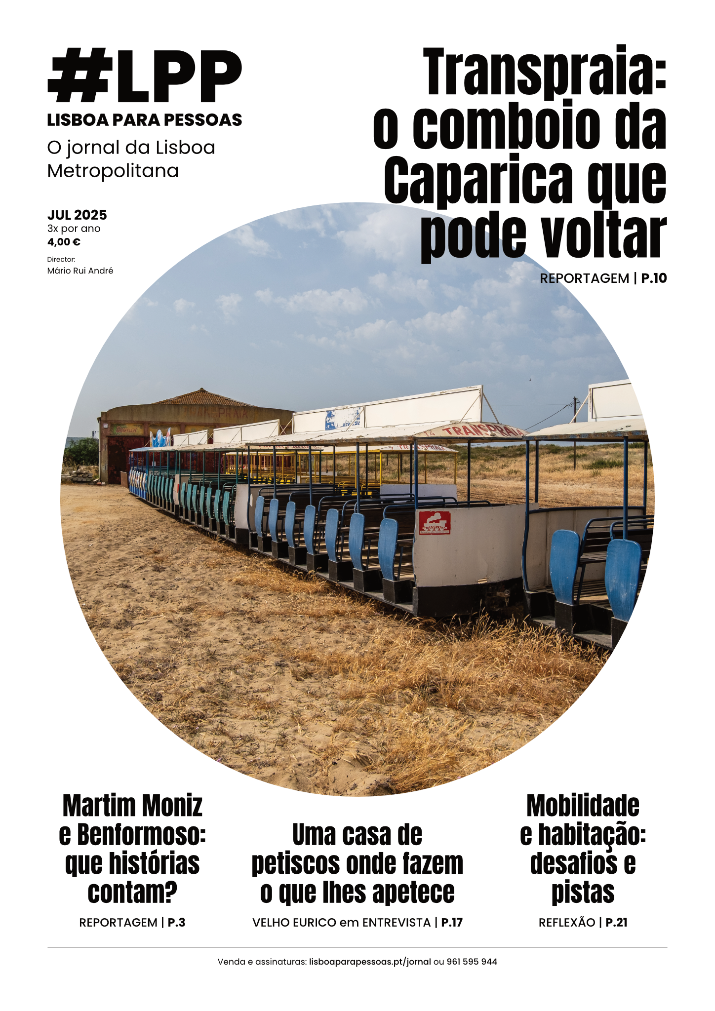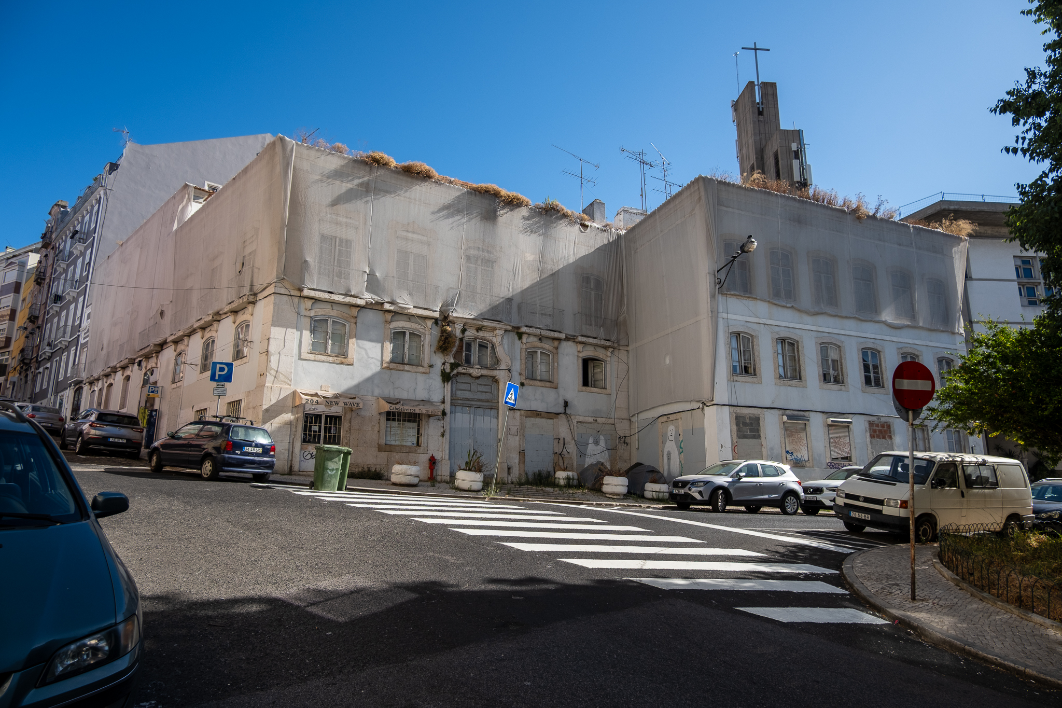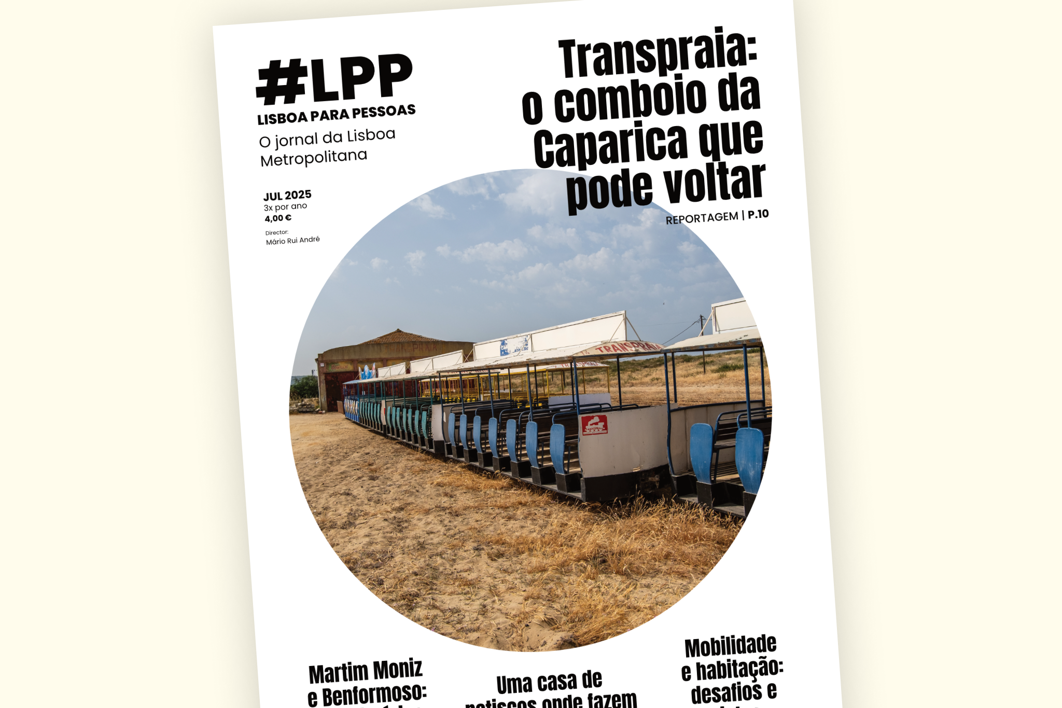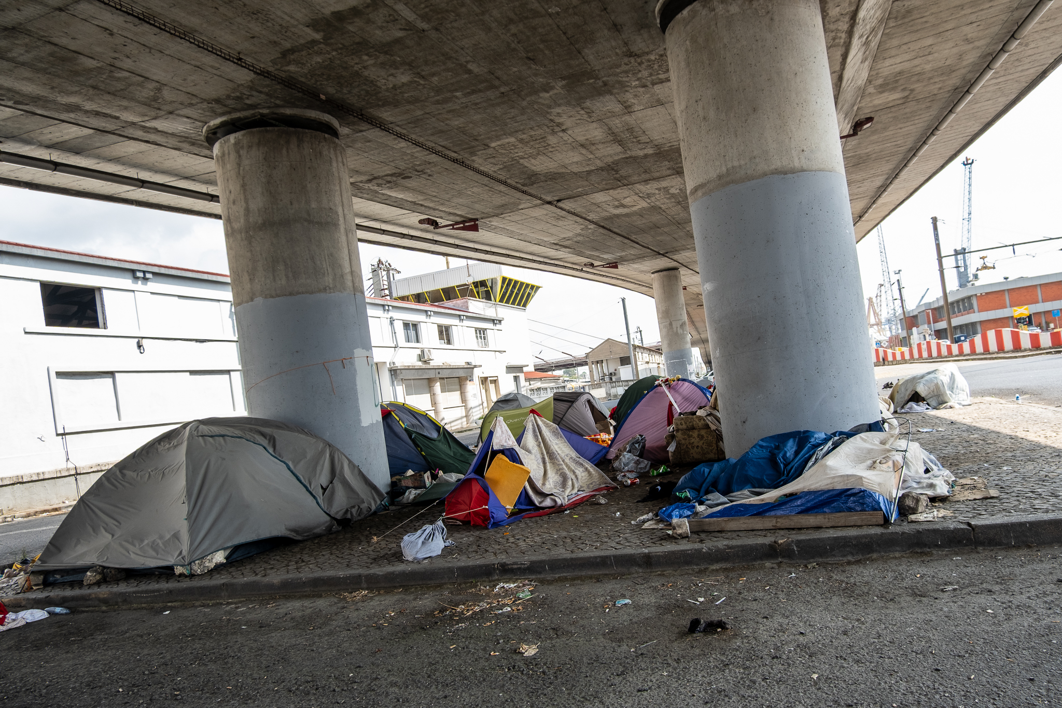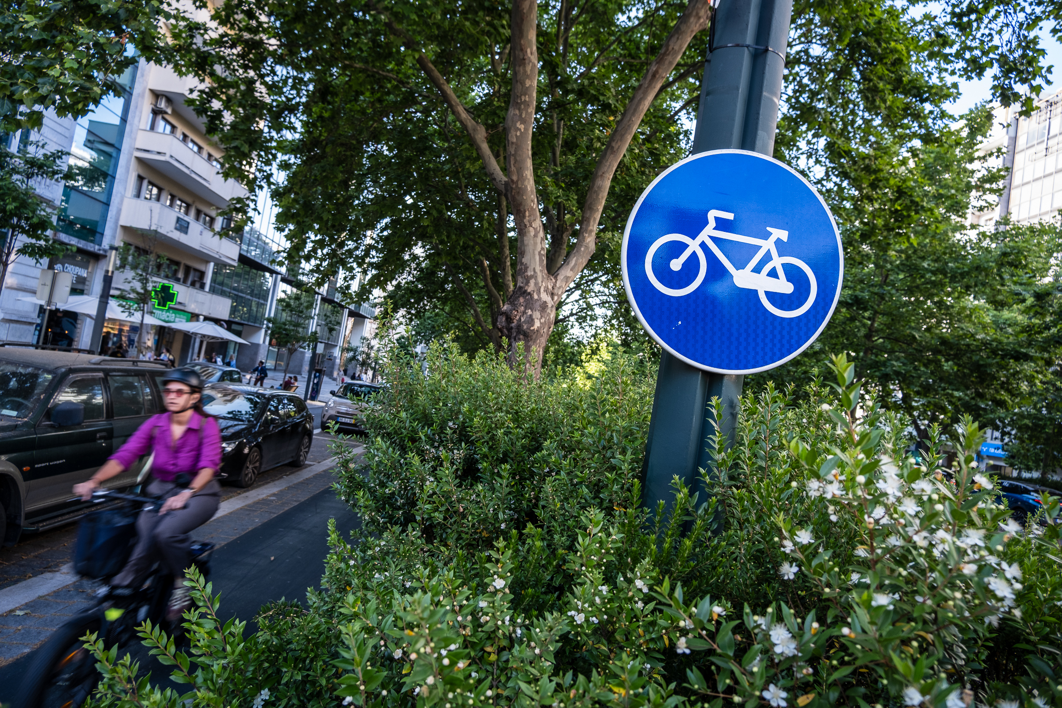Get to know the ideas of the architects who came second in the competition for the future Martim Moniz Square.

We had already gotten to know winning bid for the future Martim Moniz Square. We bring you now the runner-up's idea launched by the Lisbon City Council, in which architects were challenged to rethink the square and turn it into a garden open to all. The project that came second has, of course, similarities with the one that was awarded first - since it followed the same prerequisites as the competition - but various differences in the approach taken.
Firstly, there seems to be a greater densification of afforestationThe square is also a pedestrianized area, disguising the road channel that remains in this square, which at first glance may seem exclusively pedestrianized. There are wooded areas where you can get some shade, but also grassy areas for sunbathing. And several seating areas facing the Mouraria neighborhood. Road traffic only runs on one side of the square, via an extension of Rua da Palma, which, in this proposal, has only one lane per direction instead of two.


This project also suggests a traffic circle to solve the connection between the end of Avenida Almirante Reis/Rua da Palma and the other streets, but located at the top north of the square instead of the south. TheThe lines of the 28th remain in the same placeThis will allow the iconic yellow streetcar to circulate through the middle of the square, coexisting with pedestrians. For its part, the cycle path follows the extension of Rua da Palma, going almost in a straight line to Praça da Figueira (in the winning project the cycle path goes along Rua João das Regras as it does today and has some discontinuities along its route).
Compared to the winning proposal, the runner-up is more ambitious in reducing the area for cars and other road transport. In fact, the project suggests a reduction from approximately 34% of road area to just 17%.
In terms of the green structure, the proposal suggests techniques to allow the establishment and development of large trees on the Martim Moniz underground park, and also the accumulation of water in a small retention basin which, in the square, takes on the playful function of a "water mirror".. We suggest a pine forest where pines, poplars and ash trees can coexist and help design the hillside, a biodiverse dryland meadow that can also be a promoter of more biodiversity, and an urban forest that helps mitigate the effect of heat islands through shade and evapotranspiration. The proposal also includes a kiosk and various seating areas, as well as a close relationship and fusion between the square and its surroundings, namely the Torre de Pêla, the Escadinhas da Saúde and the Castelo de São Jorge, fostering a green corridor.






This proposal is the result of a small consortium between architectural studios: on the one hand, the atelier of Adriano Nielon the other Cossement_Cardosoby architects Charles Cossement and Gil Menezes Cardoso. The landscape architecture was designed by architects Sílvia Basílio, from the studio On-siteand Raquel Soares, from Patio Atelier. The project also had the collaboration of a multidisciplinary team made up of Rita Castel'Branco (Mobility), Pedro George (Urban Planner), Jorge Gaspar (Geographer), Rosanna Helena Bach (Artist), Miguel Mourão (3D Visualizations) and engineers Marco Caixa, Gina Rolim, Maria de Fátima Leal, José Duarte, João Berlenga and João Carlos Sousa."
Below you can read the project description and find out more.
From the past we retain the memory of a valley between the hills and a watercourse which led to the Tagus, followed by layers of productive land, where social amalgamations have long been a landscape here. From liquid to solid, Martim Moniz Square is an attraction that emanates from disorder, chaos and permissibility. Confluences, conflicts and harmonies are the daily life of this place - a social stage of unique richness, where the discomfort of an artificial environment prevails.
By keeping this stage as a heritage site, the origin of the place is recovered in a process of renaturalization. About this blank screen open tears so that nature resurfaces and contaminates the city. Tears that are springs, gills that are integrated into the city's respiratory system. Lines that were once limits, now point, suggest, but never confine - a deconstructing the limit that the square imposed, inviting permeability and freedom.
The garden reflects a composition of three rips which create different topographies and plant masses - pine forest, choupal and forest. The first two mark the entrance to the north. A clearing opens up under the pine forest to the west, facing Mouraria and the Castle. To the east, the choupal shades a courtyard where a cool amphitheater energizes social and commercial life. To the south, a dense urban forest and a hillside protect a clearing that overlooks Graça and Senhora do Monte. The concept of a fused Mediterranean is introduced to the landscape: Mediterranean vegetation as the majority base merges and harmonizes with exotic vegetation, in an expressive dialogue with the social cultures that populate here. These three moments converge towards a center: a water square. Water carried by the tension of the valley flows here and is retained in a soft dam. A mirrored plane is formed, with an undefined boundary, whose level is dynamic throughout the year. Everything converges here - topography and waterThey are a symbol of life, they become common ground, a union between cultures, a memory of the past and a mirror of the present. With this spatial and symbolic centrality, the garden opens up to Mouraria.
Exploring the dynamics of this place of transition, people become a privileged element of fluid mobility, guaranteeing free movement, expression and appropriation, in a garden that celebrates the natural identity and human richness of this place. O Mouraria Garden is a celebration of the people, the people of Mouraria, those from here and those from there, those from yesterday and those from tomorrow, those who pass and those who remain.
- descriptive memory

