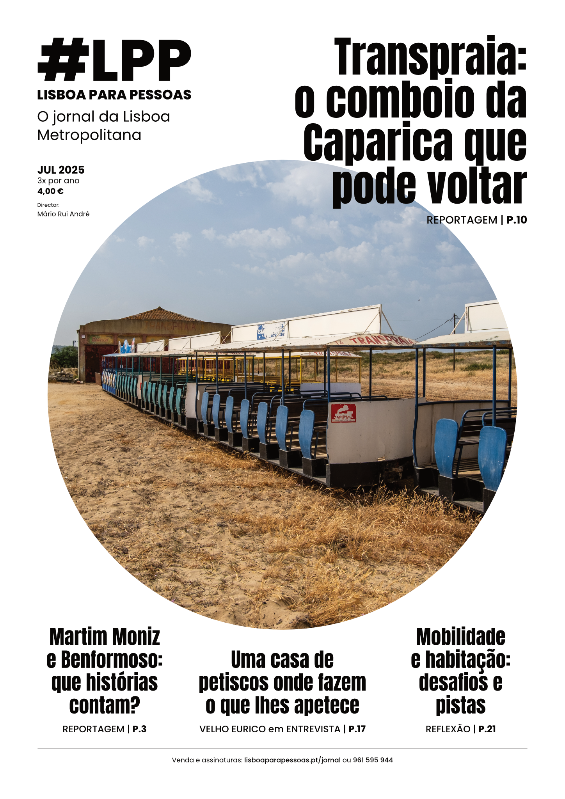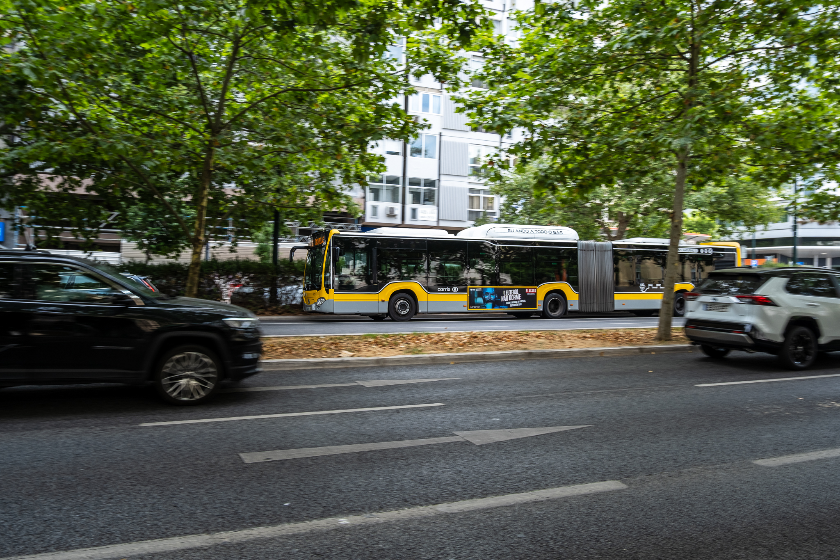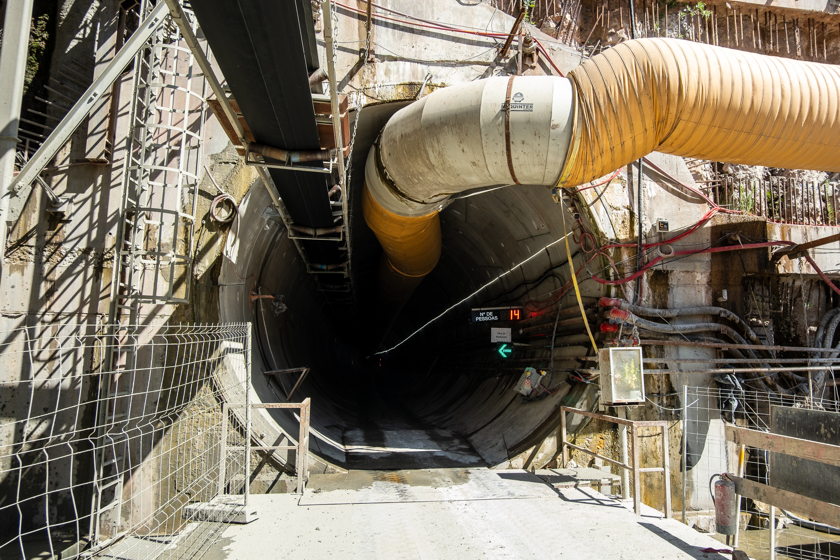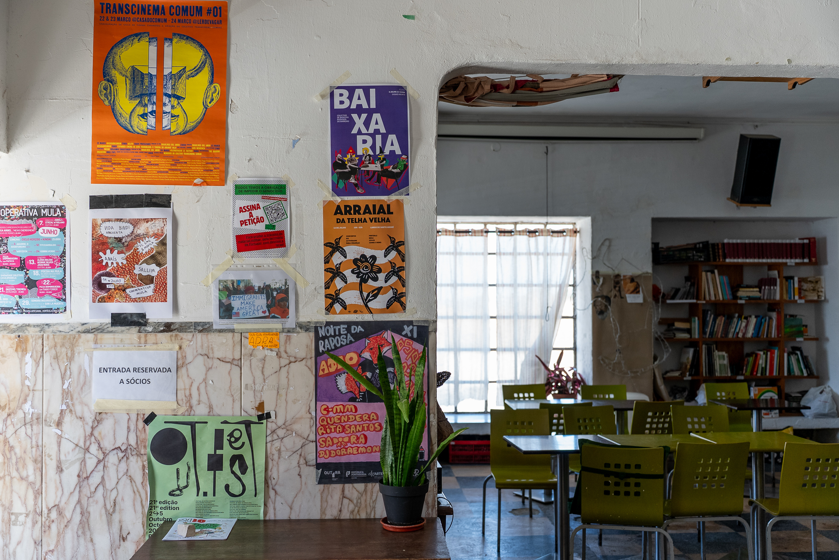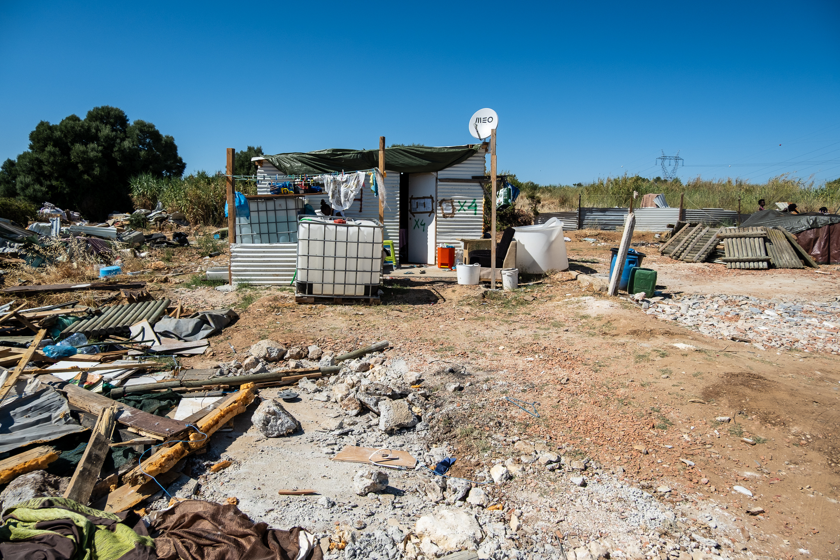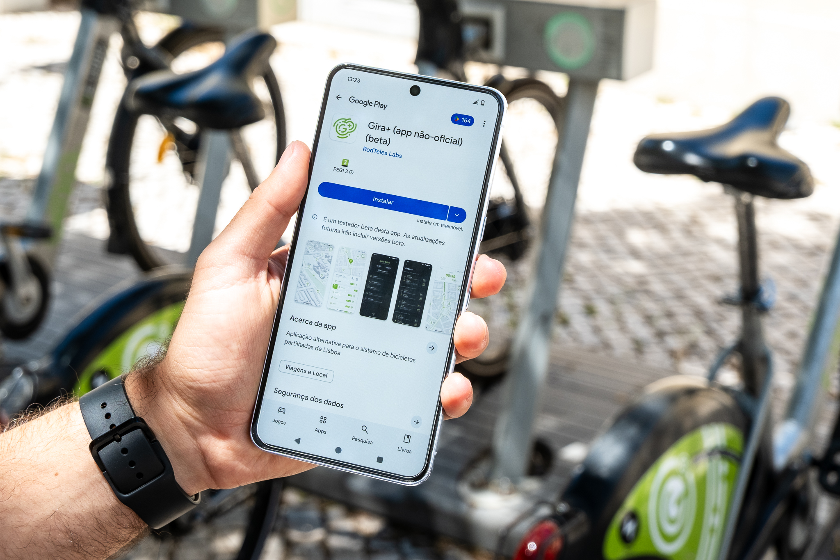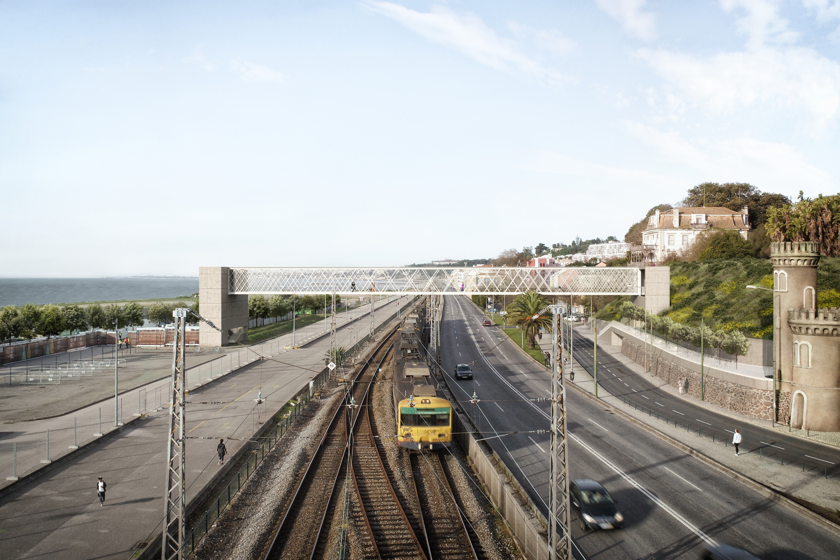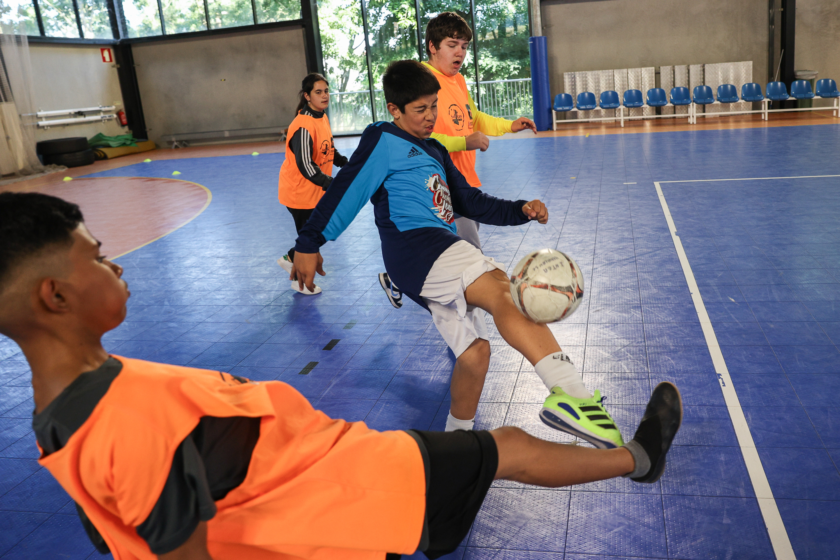Lisbon City Hall is expected to launch, after the summer, a design competition for architects to draw proposals for Martim Moniz Square based on the objectives and guidelines that came out of the public participation.

Once the participative process is finished, it is time to draw up the execution project and launch the contract for the new Martim Moniz Square. For now, there are only guidelines of what the future Plaza is intended to be, and two tenders need to be launched: a design competition ("concurso de ideas") to find an architectural firm to execute the project, and a public tender to find a contractor to carry out the work. The new Plaza is expected to be ready by the end of 2025.
A Councilwoman for Urbanism, Joana Almeida, took to this week's public town hall meeting a proposal to kick-start the whole process. A discussion and voting on this proposal, which basically formalizes the next steps, was eventually postponedsince the Free presented a second proposal with suggested changes to the proposal of the Town Planning Councillor. Rui Tavares, for Livre, and Joana Almeida agreed to agree on a proposal, which should return to the City Council meeting in September (there are no meetings in August) for an expected approval.

However, Joana Almeida did a presentation at this week's meetingThis will allow us to get to know the ideas for the Square that resulted from the participatory process and that will serve as the basis for the design competition. This competition will be open to architecture firms and the idea of the Councillor for Urbanism is to receive different proposals and select one of them. The winner will be awarded the development of this proposal into a final project that can then be delivered to the contractor to execute the work. In turn, a public tender will be held to find this contractor.
If Joana Almeida's proposal had been approved at this town hall meeting, the timings of the whole process would be these:
- release of the design competition for architecture studios would be done in September, with submission of proposals until December;
- would be made a public exhibition of proposals and the project presentation selected in March 2023, and hiring the winning team;
- in September 2023, there would be a public presentation of the preliminary draft so that the population could participate before the project was finalized;
- o project to be completed in January 2024with a review of it and a further public presentation as well;
- during the year 2024 a public tender would be prepared to launch the contract and find the contractor who would execute the work during the year 2025, with the work having an estimated value of 7,700,000 euros + VAT;
- the new Martim Moniz Square would be ready in December 2025.


The Free proposal suggests some changes to this timetable and process, namely selecting five ideas at the design competition stage instead of one; the five proposals would be presented publicly with a debate in which the population could present "inputs, comments and questions". After that, the five teams would develop the design works previously presented with the contributions made during the hearing and participation period. In the proposal brought to the meeting by the Councillor for Urban Planning, the design competition would culminate in the selection, by a jury, of only one work; this winning work and the other proposals would be publicly presented, but there would be no participation phase for the population.
Rui Tavares explained in the town hall meeting that "the Livre proposal wants something very simple: that during the course of the competition, and similarly to what was done for the Plaza de España project, there is a moment when the best proposals presented can be presented to the public and discussed in order to gather contributions from the public". For the Alderman of the Free, "it's very possible if we choose to do a tender where we choose a proposal that we think is the best but is that presented as a fait accompli to the people of Lisbon, we run the risk of getting a bad reaction".
A disagreement regarding the legality of the Free's proposed amendment led to the entire discussion and vote being postponed, at the suggestion of the Mayor. Carlos Moedas indicated that, "from a political point of view, [Livre's] proposal makes perfect sense"but, faced with a disagreement over the legal basis between Rui Tavares and Joana Almeida, he preferred to return to the discussion and vote in September, after the interruption of council meetings for vacations. The "Vereador do Livre" believes that "the legislation allows" that a public discussion be held with five selected works from the design competition, but the Town Councilor indicated that "the information I have from my Office is that this proposal from the Free is illegal".
Regardless of this discussion, the presentation made by Joana Almeida at the meeting allowed us to see what Martim Moniz Square will be, based on the ideas of the participatory process. This participatory process took place throughout the year 2021 and consisted of different phases: first, with a collection of ideas of what people wanted for that square; then, a moment when anyone interested could submit an illustration or drawing based on the best-sounding ideas from the first phase. In between there was a report that you can read at the end of the article.
Next, the objectives and guidelines that will remain from the participatory process and that will serve as the basis for the design competition ("contest of ideas"):

5 goals
- A garden in the world: an "inhabited" public green space; an open place without barriers; a space of proximity and free and versatile use; a fundamental area in the connection between the Central Green Corridor and the Monsanto Green Corridor;
- A space for everyone: to promote the encounter between all citizens of all ages; to be a common ground for all cultures; to be a place that allows the coexistence of various ways of inhabiting the space and of various celebrations; to strengthen neighborhood relations;
- An intervention that coherently encompasses all the systems that make up the public space;
- A place that promotes a better environment, more comfort, and more healthThe purpose of this project is to: promote safe and clear pedestrian circulation, ensuring universal accessibility; contribute to noise reduction, and improve air quality; provide diverse environments, with flexible spaces adaptable to various uses; provide comfort and amenity in public space.
- A space adapted to climate change: promote the reduction of heat wave effects through the softening of spaces; creation of extensive areas of shade; creation of water areas to stimulate air circulation and temperature reduction.
7 guidelines

- Green Structure:
- Promote the connections to the Central and Monsanto green corridors through the afforestation of the axes that connect to Praça da Figueira, Rossio and Rua da Palma;
- Promote an ecological corridor between the future Martim Moniz garden and the São Jorge castle and Graça garden;
- Promote the use of tree, shrub and herbaceous species well adapted to the Lisbon region, with a predominance of native species with deciduous leaves;
- Promote the ecological regeneration of the place, the addition of breeze, the decrease of heat wave, the increase of biodiversity;
- Promote the increase of existing green areas and increase of permeable areas;
- Create lawn/patio areas that allow space users to stay and use the space informally;
- Provide water areas that promote cooling and environmental mitigation.
- Walking trails:
- Create clear and comfortable pedestrian connections;
- Privilege the structuring pedestrian axis between Torre da Pêla and Escadaria da Srª da Saúde;
- A traffic circle that articulates the pedestrian routes between the Castelo and Santana hills and all the connections with the bordering areas.
- Road system:
- Promote the improvement of safety and comfort conditions for pedestrian and cycling circulation;
- Ensure the confluence and distribution of traffic from the various streets;
- Ensure a geometry of the road and pedestrian network that establishes the appropriate functional relationship with the urban environment, particularly at the level of pedestrian, cycling and road networks;
- Provide for traffic calming on the road axes west and south of the central plate;
- Ensure safe cycling and provide a north/south connection;
- Ensure all functions related to local accessibility, especially for logistics operations (loading and unloading) and the currently existing private parking or stops.
- Road system - public transportation:
- Improve the fluidity of public transport circulation, avoiding conflict with loading/unloading zones, road crossings and pedestrian crossings;
- Maintenance of the interconnections between the various modes of public transport (metro/buses/trams/taxis);
- Optimize zones for public transport stops, loading and unloading, and picking up and setting down passengers;
- Ensure current public transport routes (bus and streetcar networks), segregated BUS lanes, bus stops, terminals and respective support equipment (shelters; road signs; SAEIP panels);
- Activities and equipment:
- Creation of one or two support facilities;
- Creation of a playful space for children between the ages of 3 and 12;
- Zone picnic;
- Independent sanitary installation;
- Installation of outdoor fitness equipment, or equipment for conducting sports activities.
- Building and heritage assets:
- Enunciate the memory of the Fernandina Wall so that its former profile can be identified;
- Integration and landscape enhancement of the Mouraria Shopping Center, the office building (EPUL 1975) and the Hotel Mundial in the public space;
- Valorization of the Chapel of Nª Srª da Saúde and promotion of the pedestrian connection between the Martim Moniz Square.
- Viewing systems:
- Enhance the visual axis between the intervention area and Palma Street;
- Privilege the visual axis between the Torre da Péla and the Escadinhas da Saúde;
- It should enhance the views to the Castle Hill and the Srª do Monte, preferably from the west side of the intervention area.
